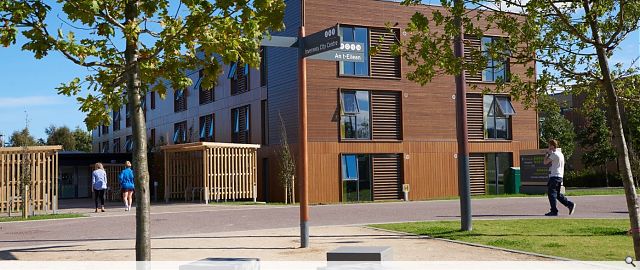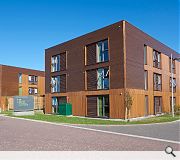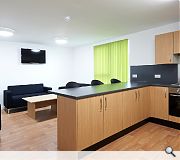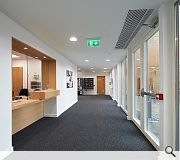UHI Student Residences
In the development of a design proposal, the building has drawn influence from the Campus Masterplan Design Guidelines, which ensures that it integrates within the overall design intent of the site.
The building has been designed as two wings of accommodation that are arranged as separate buildings linked only by a single storey reception / office area. This endeavours to minimise the visual impact of the buildings within their setting and allow the wings to be set at differing angles, thus creating a more informal context and provide views within and through the site. The accommodation wings are three storeys in height and their proportions are dictated by the nationally accepted model of “cluster flats†that provide 6 single bedrooms with a shared kitchen and living room.
The building has been designed as two wings of accommodation that are arranged as separate buildings linked only by a single storey reception / office area. This endeavours to minimise the visual impact of the buildings within their setting and allow the wings to be set at differing angles, thus creating a more informal context and provide views within and through the site. The accommodation wings are three storeys in height and their proportions are dictated by the nationally accepted model of “cluster flats†that provide 6 single bedrooms with a shared kitchen and living room.
PROJECT:
UHI Student Residences
LOCATION:
Inverness
CLIENT:
University of the Highlands and Islands
ARCHITECT:
Keppie Design
STRUCTURAL ENGINEER:
Fairhurst (Phase 1) / Curtins (Phase 2)
SERVICES ENGINEER:
CDMM
Suppliers:
Main Contractor:
Robertson Construction Northern Ltd
Back to Housing
Browse by Category
Building Archive
- Buildings Archive 2024
- Buildings Archive 2023
- Buildings Archive 2022
- Buildings Archive 2021
- Buildings Archive 2020
- Buildings Archive 2019
- Buildings Archive 2018
- Buildings Archive 2017
- Buildings Archive 2016
- Buildings Archive 2015
- Buildings Archive 2014
- Buildings Archive 2013
- Buildings Archive 2012
- Buildings Archive 2011
- Buildings Archive 2010
- Buildings Archive 2009
- Buildings Archive 2008
- Buildings Archive 2007
- Buildings Archive 2006
Submit
Search
Features & Reports
For more information from the industry visit our Features & Reports section.






