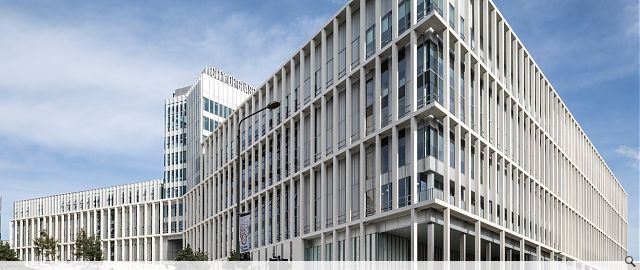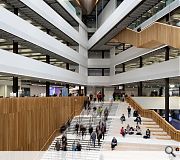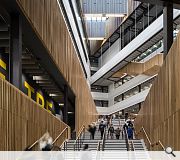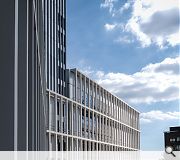City of Glasgow College - City Campus
The overarching architectural intention of the project was to create a building or complex of buildings that in themselves constitute a city. A place where the students and staff are energized and engaged. Where they can imagine, through learning real and useful skills, a productive future. The building is conceived of as a place of exchange where the whole city and its citizens are invited in. It is expressed as an open and democratic building. From the outset the design aimed to alert the city to this critical institution through its elevated location, its scale and its presence within the city fabric.
Cathedral Street follows the line of the approach, Stirlings Road, to the old medieval city of Glasgow from the north east. The southern edge of Cathedral Street is the northern limit of the Merchant City, to the south, with its mercantile, orthogonal grid. Cathedral Street cuts a ragged diagonal across the grid. The new building creates a strong civic scaled façade in response to the ad hoc, fractured nature of the southern boundary.
Cathedral Street is terminated to the east by Glasgow Cathedral and its precincts, along with the backdrop of the other city on the hill, the necropolis, the city of the dead. The City of Glasgow College also occupies a hill. City Campus is seen as an Acropolis or high city affording open views across the city.
Rather than deny the topography the building section negotiates the gradient through two scala principale, one external and the other internal. These stairs act as the main routes into the building and form the main meeting places. The building is organised round two new civic spaces – an enclosed courtyard and a seven storey atrium – a grand room. The intention was to make spaces at the scale of the city. These are both convivial, energized social spaces, encouraging students to mix and to be seen but they also signal the ambition and act as a measure of the collective life of the campus.
The architectural language is deliberately restrained. Where the campus directly addresses the city that is onto Cathedral Street and onto the new parkland to the west the facades are layered. A detached gridding of precast concrete mediates between inside and outside, giving a civic grain and depth to the facades while the inner façade acts as the weathering envelope.
The form of the building plan picks up the dynamic intersection of the diagonal geometry of Cathedral Street overlying the mercantile grid of the Merchant City. The west façade of the campus is inflected in response to the residential tower to the NW, a modernist campanile to the cathedral mass of the main college.
The building incorporates innovative low tech environmental strategies coupled to advanced on site renewables. The buildings are largely naturally ventilated, with the main atrium acting as a stack, helping to drive ventilation crossflows through the floorplates. Manually openable windows are supplemented with automatic actuators ensuring temperature and air quality is maintained at high levels of comfort. Supporting these passive approaches is a comprehensive suite of on-site energy generation. The completed building is rated BREEAM excellent.
Cathedral Street follows the line of the approach, Stirlings Road, to the old medieval city of Glasgow from the north east. The southern edge of Cathedral Street is the northern limit of the Merchant City, to the south, with its mercantile, orthogonal grid. Cathedral Street cuts a ragged diagonal across the grid. The new building creates a strong civic scaled façade in response to the ad hoc, fractured nature of the southern boundary.
Cathedral Street is terminated to the east by Glasgow Cathedral and its precincts, along with the backdrop of the other city on the hill, the necropolis, the city of the dead. The City of Glasgow College also occupies a hill. City Campus is seen as an Acropolis or high city affording open views across the city.
Rather than deny the topography the building section negotiates the gradient through two scala principale, one external and the other internal. These stairs act as the main routes into the building and form the main meeting places. The building is organised round two new civic spaces – an enclosed courtyard and a seven storey atrium – a grand room. The intention was to make spaces at the scale of the city. These are both convivial, energized social spaces, encouraging students to mix and to be seen but they also signal the ambition and act as a measure of the collective life of the campus.
The architectural language is deliberately restrained. Where the campus directly addresses the city that is onto Cathedral Street and onto the new parkland to the west the facades are layered. A detached gridding of precast concrete mediates between inside and outside, giving a civic grain and depth to the facades while the inner façade acts as the weathering envelope.
The form of the building plan picks up the dynamic intersection of the diagonal geometry of Cathedral Street overlying the mercantile grid of the Merchant City. The west façade of the campus is inflected in response to the residential tower to the NW, a modernist campanile to the cathedral mass of the main college.
The building incorporates innovative low tech environmental strategies coupled to advanced on site renewables. The buildings are largely naturally ventilated, with the main atrium acting as a stack, helping to drive ventilation crossflows through the floorplates. Manually openable windows are supplemented with automatic actuators ensuring temperature and air quality is maintained at high levels of comfort. Supporting these passive approaches is a comprehensive suite of on-site energy generation. The completed building is rated BREEAM excellent.
PROJECT:
City of Glasgow College - City Campus
LOCATION:
190 Cathedral Street
CLIENT:
City of Glasgow College
ARCHITECT:
Michael Laird and Reiach and Hall Architects
STRUCTURAL ENGINEER:
ARUP Scotland
SERVICES ENGINEER:
FES limited
QUANTITY SURVEYOR:
Sir Robert McAlpine
INTERIOR DESIGNER:
Graven
Suppliers:
Main Contractor:
Sir Robert McAlpine
Photographer:
Keith Hunter
Mechanical & Electrical Installations:
Hulley & Kirkwood
Back to Education
Browse by Category
Building Archive
- Buildings Archive 2024
- Buildings Archive 2023
- Buildings Archive 2022
- Buildings Archive 2021
- Buildings Archive 2020
- Buildings Archive 2019
- Buildings Archive 2018
- Buildings Archive 2017
- Buildings Archive 2016
- Buildings Archive 2015
- Buildings Archive 2014
- Buildings Archive 2013
- Buildings Archive 2012
- Buildings Archive 2011
- Buildings Archive 2010
- Buildings Archive 2009
- Buildings Archive 2008
- Buildings Archive 2007
- Buildings Archive 2006
Submit
Search
Features & Reports
For more information from the industry visit our Features & Reports section.






