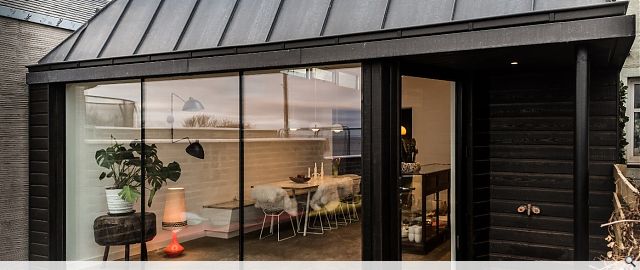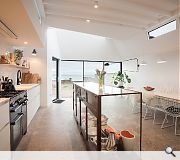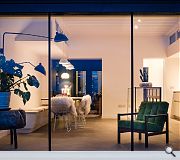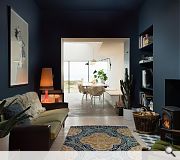Life's a Beach
This compact, post-war terraced house set between the beach adjacent to Fisherrow Harbour and the busy Edinburgh Road required a new living space for the owners young children to grow up in. The sandy beach lies at the end of the garden. The garden lies on the north side of the terrace of houses.
Our task was to form a living space that could take maximum advantage of the spectacular views over the Forth and overcome being in the shade of the terrace of houses. Our sun-path study demonstrated that during the summer months between the spring and autumn equinoxes the sun rose and set behind the house and then arced to the front of the house but that between mid morning and mid afternoon climbed to an angle sufficient to clear the bridge of the house and be captured at the point in the garden, far enough back, where planning restrictions would allow the extension to be built to.
A 4.2M wide, unequal trapezoidal roof light that’s shape was determined by truncating a pyramid (constructed using the golden ratio) at the reciprocal angle to the sun above the azimuth at the equinox and rotated to face due south, is formed at the far end of the extension. This created the site specific architecture and maximised the amount of sun that could be collected during the time it was available. Early morning and late evening sunlight penetrates into the living space through high-level clerestory glazing in the stepped flat roof and through the sea facing, unframed floor to ceiling glazing.
The extension contains a family cooking/eating/living space giving access to the garden and beach and views over the Forth while being filled with the warm hues of south light for the maximum period of the year. A compact snug with woodburning stove creates a refuge at the centre of the house linking the more formal sitting room at the front with the new extension at the rear. Concealed behind handle-less doors in the ‘service’ link between the entrance hall and the extension is a loo, a utility space and larder optimising the use of space.
Our task was to form a living space that could take maximum advantage of the spectacular views over the Forth and overcome being in the shade of the terrace of houses. Our sun-path study demonstrated that during the summer months between the spring and autumn equinoxes the sun rose and set behind the house and then arced to the front of the house but that between mid morning and mid afternoon climbed to an angle sufficient to clear the bridge of the house and be captured at the point in the garden, far enough back, where planning restrictions would allow the extension to be built to.
A 4.2M wide, unequal trapezoidal roof light that’s shape was determined by truncating a pyramid (constructed using the golden ratio) at the reciprocal angle to the sun above the azimuth at the equinox and rotated to face due south, is formed at the far end of the extension. This created the site specific architecture and maximised the amount of sun that could be collected during the time it was available. Early morning and late evening sunlight penetrates into the living space through high-level clerestory glazing in the stepped flat roof and through the sea facing, unframed floor to ceiling glazing.
The extension contains a family cooking/eating/living space giving access to the garden and beach and views over the Forth while being filled with the warm hues of south light for the maximum period of the year. A compact snug with woodburning stove creates a refuge at the centre of the house linking the more formal sitting room at the front with the new extension at the rear. Concealed behind handle-less doors in the ‘service’ link between the entrance hall and the extension is a loo, a utility space and larder optimising the use of space.
PROJECT:
Life's a Beach
LOCATION:
Edinburgh Road, Musselburgh
CLIENT:
Lisa Gordon Scott
ARCHITECT:
David Blaikie Architects
STRUCTURAL ENGINEER:
Robertson Eadie Consulting Engineers
INTERIOR DESIGNER:
Lisa Gordon Scott
Suppliers:
Main Contractor:
Attadale Building Ltd
Photographer:
Lesley Gracie
Back to Housing
Browse by Category
Building Archive
- Buildings Archive 2024
- Buildings Archive 2023
- Buildings Archive 2022
- Buildings Archive 2021
- Buildings Archive 2020
- Buildings Archive 2019
- Buildings Archive 2018
- Buildings Archive 2017
- Buildings Archive 2016
- Buildings Archive 2015
- Buildings Archive 2014
- Buildings Archive 2013
- Buildings Archive 2012
- Buildings Archive 2011
- Buildings Archive 2010
- Buildings Archive 2009
- Buildings Archive 2008
- Buildings Archive 2007
- Buildings Archive 2006
Submit
Search
Features & Reports
For more information from the industry visit our Features & Reports section.






