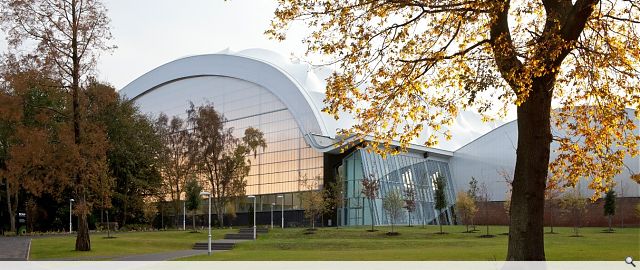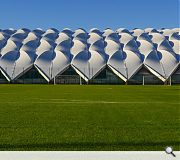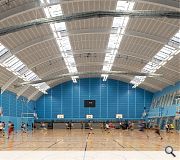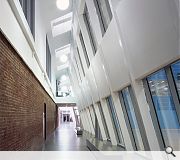Oriam Scotland's Sport Performance Centre
he landscape design involved creating an appropriate setting for the large new building within the Riccarton designed landscape with Reiach & Hall Architects. Existing trees are retained and a welcoming new woodland approach has been created to complement building and the extension of an existing woodland car park.
The building is sited within Heriot Watt’s Riccarton campus ‘straddling’ the southern boundary of the walled garden and adjacent to the arboretum and perimeter shelterbelts of the original designed landscape which dates from the late 18th century. Rankinfraser’s proposal reinforces these relationships by strengthening the boundary shelterbelt and extending it to the north where this new tree planting in conjunction with associated terraces become prominent features in the designed setting of the building. This space also forms the pedestrian approach to the building from the car park.
The new car parking incorporates prominent existing trees and is integrated with the existing car park immediately to the east within the pinetum. Elite athletes travel to the building from the coach drop off point via a designated footway through the existing boundary shelterbelt. The walled garden had been used for a number of years as a car park. Our proposal restores it to a garden space creating a formal relationship between the new building, and it’s setting, while also allowing it to be used as ‘break out’ space from the Centre.
The building is sited within Heriot Watt’s Riccarton campus ‘straddling’ the southern boundary of the walled garden and adjacent to the arboretum and perimeter shelterbelts of the original designed landscape which dates from the late 18th century. Rankinfraser’s proposal reinforces these relationships by strengthening the boundary shelterbelt and extending it to the north where this new tree planting in conjunction with associated terraces become prominent features in the designed setting of the building. This space also forms the pedestrian approach to the building from the car park.
The new car parking incorporates prominent existing trees and is integrated with the existing car park immediately to the east within the pinetum. Elite athletes travel to the building from the coach drop off point via a designated footway through the existing boundary shelterbelt. The walled garden had been used for a number of years as a car park. Our proposal restores it to a garden space creating a formal relationship between the new building, and it’s setting, while also allowing it to be used as ‘break out’ space from the Centre.
PROJECT:
Oriam Scotland's Sport Performance Centre
LOCATION:
Heriot Watt University, Riccarton Campus
CLIENT:
Riccarton
ARCHITECT:
Reiach & Hall
LANDSCAPE ARCHITECT:
Rankin Fraser
Suppliers:
Main Contractor:
Bowmer & Kirkland
Back to Infrastructure, Urban Design and Landscape
Browse by Category
Building Archive
- Buildings Archive 2024
- Buildings Archive 2023
- Buildings Archive 2022
- Buildings Archive 2021
- Buildings Archive 2020
- Buildings Archive 2019
- Buildings Archive 2018
- Buildings Archive 2017
- Buildings Archive 2016
- Buildings Archive 2015
- Buildings Archive 2014
- Buildings Archive 2013
- Buildings Archive 2012
- Buildings Archive 2011
- Buildings Archive 2010
- Buildings Archive 2009
- Buildings Archive 2008
- Buildings Archive 2007
- Buildings Archive 2006
Submit
Search
Features & Reports
For more information from the industry visit our Features & Reports section.







