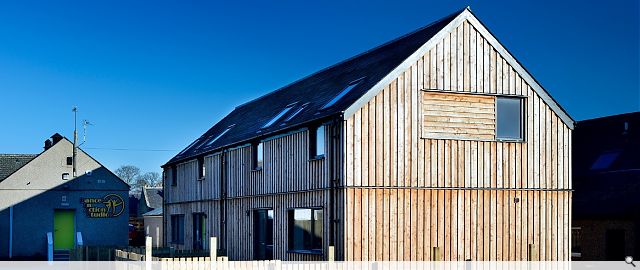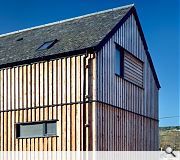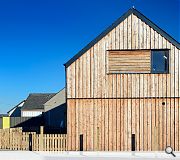The Old Plumbers Store
he brief was to convert a derelict storage building in the middle of Beauly Village into 2 dwellings. The site was tight and the building was surrounded by houses and access roads on all 4 sides.
The building was gutted internally and the existing external materials were stripped and replaced like for like. Aluminium flashings details were added at first floor level, window heads and cills and elements of horizontal cladding were added to make a feature of the gables
The building was gutted internally and the existing external materials were stripped and replaced like for like. Aluminium flashings details were added at first floor level, window heads and cills and elements of horizontal cladding were added to make a feature of the gables
PROJECT:
The Old Plumbers Store
LOCATION:
Beauly
CLIENT:
Private
ARCHITECT:
Reynolds Architecture
STRUCTURAL ENGINEER:
Fairhurst
Suppliers:
Main Contractor:
John Morrison Timber Preservation
Back to Housing
Browse by Category
Building Archive
- Buildings Archive 2024
- Buildings Archive 2023
- Buildings Archive 2022
- Buildings Archive 2021
- Buildings Archive 2020
- Buildings Archive 2019
- Buildings Archive 2018
- Buildings Archive 2017
- Buildings Archive 2016
- Buildings Archive 2015
- Buildings Archive 2014
- Buildings Archive 2013
- Buildings Archive 2012
- Buildings Archive 2011
- Buildings Archive 2010
- Buildings Archive 2009
- Buildings Archive 2008
- Buildings Archive 2007
- Buildings Archive 2006
Submit
Search
Features & Reports
For more information from the industry visit our Features & Reports section.





