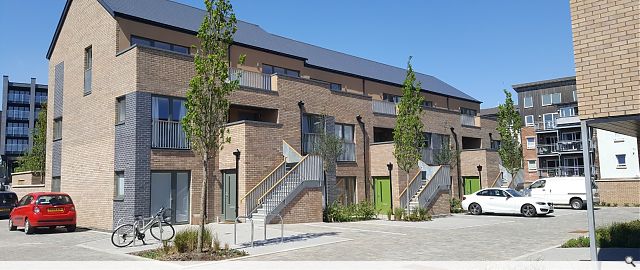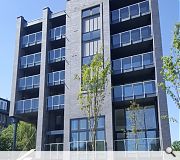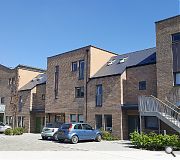Urban Eden
The design creates a signature building in each of the three corners of the site. These taller buildings range in height from 6 to 9 stories interconnecting with the wide cityscape, providing an identity and acting as signposts for the new neighbourhood.
Within the neighbourhood a series of streets, lanes and courtyards reflect the domestic scale of Edinburgh’s colonies and provide a safe and secure, but dynamic and sociable environment for family homes. In effect a traditional family neighbourhood manifested in a contemporary manner.
The development benefits from substantial green edges and a single access road creating something of a self-contained haven, away from the bustling city centre. It will create a community of stylish, flexible, intelligently designed homes for a wide range of people at every stage of life. It’s a neighbourhood with people friendly streets, squares and terraces, balconies and planters. Open spaces, public seating and play areas where people can get together, whilst trees, shrubs, flowers and nest boxes make it wildlife friendly too. These predominantly ‘soft spaces’ use tree planting and seating to create intimate communal garden spaces with functional use. Uniquely for such a city centre location, all of the properties benefit from their own private outdoor amenity space with balconies, terraces or gardens for residents to enjoy.
A key design aspiration associated with the regeneration of this part of the city, was to provide a pedestrian connection to the adjacent retail park and transport links into the City. The Urban Eden project delivers this important aspiration of the masterplan for the economic and community benefit for the entire area. Secure cycle parking is supported with cycle stands distributed across the site, city car club spaces are provided and the locality to existing bus stops encourage green travel. Easy connections to the surrounding area and Lochend Park have been created through the new path network. This serves to connect not only the occupants of the proposed development but also the residents of the neighbouring buildings to an important local amenity.
Within the neighbourhood a series of streets, lanes and courtyards reflect the domestic scale of Edinburgh’s colonies and provide a safe and secure, but dynamic and sociable environment for family homes. In effect a traditional family neighbourhood manifested in a contemporary manner.
The development benefits from substantial green edges and a single access road creating something of a self-contained haven, away from the bustling city centre. It will create a community of stylish, flexible, intelligently designed homes for a wide range of people at every stage of life. It’s a neighbourhood with people friendly streets, squares and terraces, balconies and planters. Open spaces, public seating and play areas where people can get together, whilst trees, shrubs, flowers and nest boxes make it wildlife friendly too. These predominantly ‘soft spaces’ use tree planting and seating to create intimate communal garden spaces with functional use. Uniquely for such a city centre location, all of the properties benefit from their own private outdoor amenity space with balconies, terraces or gardens for residents to enjoy.
A key design aspiration associated with the regeneration of this part of the city, was to provide a pedestrian connection to the adjacent retail park and transport links into the City. The Urban Eden project delivers this important aspiration of the masterplan for the economic and community benefit for the entire area. Secure cycle parking is supported with cycle stands distributed across the site, city car club spaces are provided and the locality to existing bus stops encourage green travel. Easy connections to the surrounding area and Lochend Park have been created through the new path network. This serves to connect not only the occupants of the proposed development but also the residents of the neighbouring buildings to an important local amenity.
Back to Housing
Browse by Category
Building Archive
- Buildings Archive 2024
- Buildings Archive 2023
- Buildings Archive 2022
- Buildings Archive 2021
- Buildings Archive 2020
- Buildings Archive 2019
- Buildings Archive 2018
- Buildings Archive 2017
- Buildings Archive 2016
- Buildings Archive 2015
- Buildings Archive 2014
- Buildings Archive 2013
- Buildings Archive 2012
- Buildings Archive 2011
- Buildings Archive 2010
- Buildings Archive 2009
- Buildings Archive 2008
- Buildings Archive 2007
- Buildings Archive 2006
Submit
Search
Features & Reports
For more information from the industry visit our Features & Reports section.





