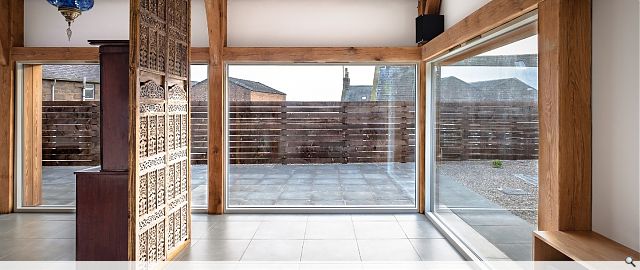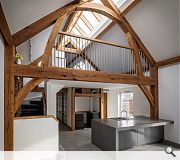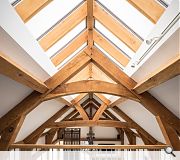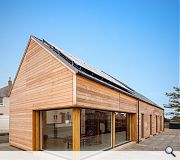The Graner
This new house occupies the site of a disused railway siding, a few hundred feet away from the seashore in Aberdeenshire. The concept of the building’s form was to create the impression of a modern fishing shed, similar to the old timber sheds found to the streets below. Siberian larch cladding and Zinc roofing were chosen as a modern replacement of the rough timber cladding and corrugated metal roofing found to the old sheds.
Openings were kept to a minimum in order to uphold the simplicity of the form. Large areas of glazing bring natural light to the interior and continue the clean lines of the exterior.
The building is constructed around a French oak frame arranged in bays. To the south is an open-plan living / dining / kitchen space with an overlooking mezzanine study. The open plan space allows the oak frame to be revealed in its entirety against the simplicity of the white walls and large format windows. A 6m long glazed lantern also floods the area in light from above.
The house achieves an ‘A’ energy efficiency rating and is insulated using natural wood fibre insulation boards while 12 Solar PV panels provide power for the occupants.
Openings were kept to a minimum in order to uphold the simplicity of the form. Large areas of glazing bring natural light to the interior and continue the clean lines of the exterior.
The building is constructed around a French oak frame arranged in bays. To the south is an open-plan living / dining / kitchen space with an overlooking mezzanine study. The open plan space allows the oak frame to be revealed in its entirety against the simplicity of the white walls and large format windows. A 6m long glazed lantern also floods the area in light from above.
The house achieves an ‘A’ energy efficiency rating and is insulated using natural wood fibre insulation boards while 12 Solar PV panels provide power for the occupants.
PROJECT:
The Graner
LOCATION:
Gourdon, Aberdeenshire
CLIENT:
Private
ARCHITECT:
Kerry Smith Architects
STRUCTURAL ENGINEER:
LN Henderson Associates
Suppliers:
Main Contractor:
Roy Cameron
Photographer:
Barrie Morton
Back to Housing
Browse by Category
Building Archive
- Buildings Archive 2024
- Buildings Archive 2023
- Buildings Archive 2022
- Buildings Archive 2021
- Buildings Archive 2020
- Buildings Archive 2019
- Buildings Archive 2018
- Buildings Archive 2017
- Buildings Archive 2016
- Buildings Archive 2015
- Buildings Archive 2014
- Buildings Archive 2013
- Buildings Archive 2012
- Buildings Archive 2011
- Buildings Archive 2010
- Buildings Archive 2009
- Buildings Archive 2008
- Buildings Archive 2007
- Buildings Archive 2006
Submit
Search
Features & Reports
For more information from the industry visit our Features & Reports section.






