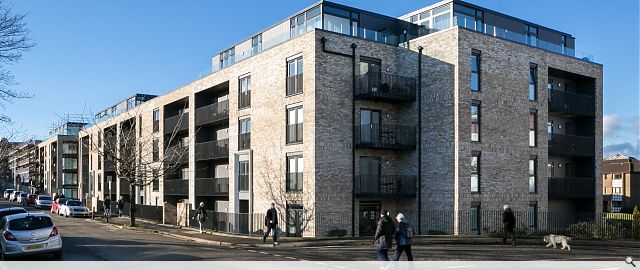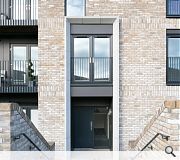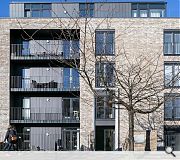Brunswick Road Block C
The development at Brunswick Road provides 175 new apartments and commercial space, comprising of 1-bed, 2-bed & 3-bed apartments with a mix of private and affordable housing. Earlier Planning applications on the site had been unsuccessful due to poor site planning. Brunswick Road is a former industrial area, the site previously being the Royal Mail sorting office and before that the old Leith Railway goods yard. Because of this the elevations onto Brunswick Road are a mix of ages, typologies and scales; a listed Victorian primary school, low volume 1960s housing, tenement gable ends and modern flatted developments. ISA responded to this by pushing the apartment blocks to the Southern edge of the site to re-define the street, in character with the neighbouring Montgomery Street and Hillside. The street is further unified by maintaining a consistent architectural approach across the site in terms of scale, materials and form. Edinburgh’s New Town has been used as a precedent for the development with pedestrian bridges connecting street and building. The residential buildings are split into 3 blocks with landscaped gardens between. These create pedestrian links and permeability through the site from north to south, improving pedestrian access to public transport and safer routes. The green open space to the North of the development gives a buffer to the neighbours at Allanfield and provides an outlook for both the new and old developments. A simple palette of materials is proposed, with the depth of the balconies being accentuated by the use of dark grey cladding panels. Entrances from the street are framed by white precast concrete surrounds. Architectural metalwork is dark grey PPC. A self coloured blonde brick has been selected to give the development a domestic scale. The brick has a natural variation in colour and texture to add richness to the otherwise simple form. The brick also tonally matches the sandstone of the surrounding tenement buildings so that the new development will not stand out against it when seen from key viewpoints such as Calton Hill. The top floor apartments are set back to reduce their impact at street level and expressed as light weight glass pavilions. Windows have a strong vertical emphasis and run from floor to ceiling to echo the proportions of the surrounding tenement buildings.
PROJECT:
Brunswick Road Block C
LOCATION:
Edinburgh
CLIENT:
CALA Homes (East)
ARCHITECT:
Ian Springford Architects
STRUCTURAL ENGINEER:
Wardell Armstrong
SERVICES ENGINEER:
David R Murray
Back to Housing
Browse by Category
Building Archive
- Buildings Archive 2024
- Buildings Archive 2023
- Buildings Archive 2022
- Buildings Archive 2021
- Buildings Archive 2020
- Buildings Archive 2019
- Buildings Archive 2018
- Buildings Archive 2017
- Buildings Archive 2016
- Buildings Archive 2015
- Buildings Archive 2014
- Buildings Archive 2013
- Buildings Archive 2012
- Buildings Archive 2011
- Buildings Archive 2010
- Buildings Archive 2009
- Buildings Archive 2008
- Buildings Archive 2007
- Buildings Archive 2006
Submit
Search
Features & Reports
For more information from the industry visit our Features & Reports section.





