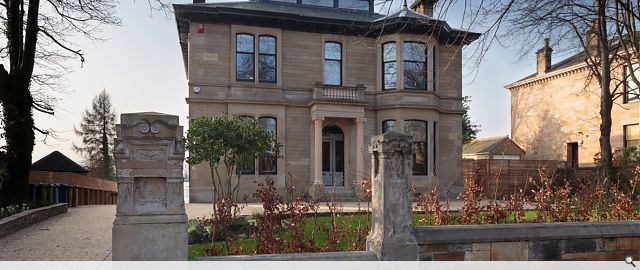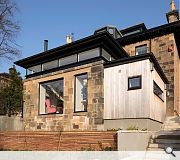Newark Drive
A traditional B-Listed Sandstone Villa situated in the Pollokshields Conservation Area required extensive restoration work and remodelling. Grant funding was obtained to carry the external fabric repairs to the main house this include traditional stonework repairs, reslating and sensitive restoration of important stain glass windows. In addition to the fabric repairs the brief was to refurbish the house, make it energy efficient, review the layout and create a flat for an elderly relative. There was a dilapidated out building on the rear of the property which was identified as suitable for conversion into an accessible flat, which could have a separate entrance whilst still connected to the main house. The brief was to create a space which would be full of natural light and be connected to the garden. It was important to the client to retain the character of the existing building whilst adding a contemporary feel to the design. The natural stonework was retained and a low pitch roof added with clerestory windows. The existing house had an impressive clerestory roof lantern and the new roof was designed to reflect this building form and connect the new roof with the existing. The main house was completely restored with a new kitchen family room created which opened out on to a raised patio area. New bathrooms where installed and a bio mass boiler installed which allows the unheated villa to be heated once again and creates a comfortable place to live.
PROJECT:
Newark Drive
LOCATION:
Pollokshields Conservation Area
CLIENT:
Private
ARCHITECT:
Organic Architects
STRUCTURAL ENGINEER:
David Narro
Suppliers:
Main Contractor:
GMB Builders
Back to Historic Buildings & Conservation
Browse by Category
Building Archive
- Buildings Archive 2024
- Buildings Archive 2023
- Buildings Archive 2022
- Buildings Archive 2021
- Buildings Archive 2020
- Buildings Archive 2019
- Buildings Archive 2018
- Buildings Archive 2017
- Buildings Archive 2016
- Buildings Archive 2015
- Buildings Archive 2014
- Buildings Archive 2013
- Buildings Archive 2012
- Buildings Archive 2011
- Buildings Archive 2010
- Buildings Archive 2009
- Buildings Archive 2008
- Buildings Archive 2007
- Buildings Archive 2006
Submit
Search
Features & Reports
For more information from the industry visit our Features & Reports section.






