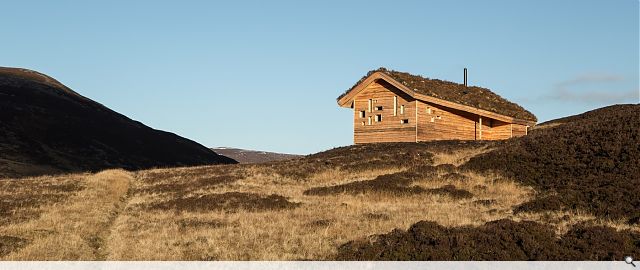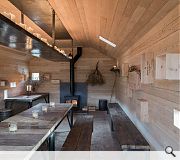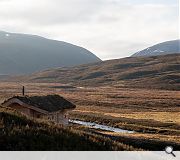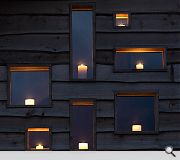Culardoch Shieling
The shieling was commissioned as an escape, for small gatherings or parties, lunches or dinners, to be arranged around a very long and narrow table. It sits alone in the vast, rugged and windswept landscape of the Cairngorms, invisible from many directions thanks to the undulating topography.
Located at the foot of Culardoch (‘the big back place’), and looking out across the remote expanse of upper Glen Gairn, it plays simultaneously off the informality and romanticism of a Scottish hill walkers’ ‘howff’, farmer’s shieling or Swiss alpine shack, and the humanism and cleanliness of 20th century modernists such as Aalto.
Its windows appear haphazardly placed – varying in size and orientation. But, they carefully let in the right amount of light and view while maintaining an enveloping sense of seclusion and security. Sitting at the end of the table the view through each window frames a specific aspect of the landscape; a bend in the River Gairn, the grassy flood plain, the water of Allt Bad a’Mhonaich tumbling down the side of Ben Avon, the massive granite tors on the summit plateau.
The exterior and interior of the building are both clad in wood, with the overhanging eaves of its cruck frame roof dipping low, and the roof itself covered in heather, moss and stone.
It is intended to be both humble and casual, but also precise, playful and sophisticated.
Located at the foot of Culardoch (‘the big back place’), and looking out across the remote expanse of upper Glen Gairn, it plays simultaneously off the informality and romanticism of a Scottish hill walkers’ ‘howff’, farmer’s shieling or Swiss alpine shack, and the humanism and cleanliness of 20th century modernists such as Aalto.
Its windows appear haphazardly placed – varying in size and orientation. But, they carefully let in the right amount of light and view while maintaining an enveloping sense of seclusion and security. Sitting at the end of the table the view through each window frames a specific aspect of the landscape; a bend in the River Gairn, the grassy flood plain, the water of Allt Bad a’Mhonaich tumbling down the side of Ben Avon, the massive granite tors on the summit plateau.
The exterior and interior of the building are both clad in wood, with the overhanging eaves of its cruck frame roof dipping low, and the roof itself covered in heather, moss and stone.
It is intended to be both humble and casual, but also precise, playful and sophisticated.
PROJECT:
Culardoch Shieling
LOCATION:
Upper Glen Gairn, The Cairngorms
CLIENT:
Sabina Passauer
ARCHITECT:
Moxon
STRUCTURAL ENGINEER:
Deeside Timber Frame
QUANTITY SURVEYOR:
McCue & Porter
Suppliers:
Main Contractor:
AJC Aboyne
Back to Housing
Browse by Category
Building Archive
- Buildings Archive 2024
- Buildings Archive 2023
- Buildings Archive 2022
- Buildings Archive 2021
- Buildings Archive 2020
- Buildings Archive 2019
- Buildings Archive 2018
- Buildings Archive 2017
- Buildings Archive 2016
- Buildings Archive 2015
- Buildings Archive 2014
- Buildings Archive 2013
- Buildings Archive 2012
- Buildings Archive 2011
- Buildings Archive 2010
- Buildings Archive 2009
- Buildings Archive 2008
- Buildings Archive 2007
- Buildings Archive 2006
Submit
Search
Features & Reports
For more information from the industry visit our Features & Reports section.






