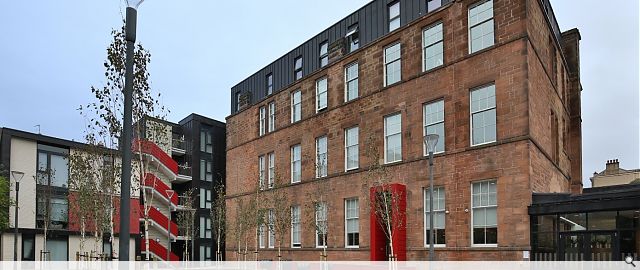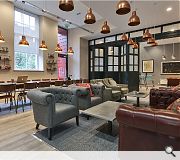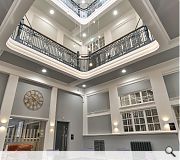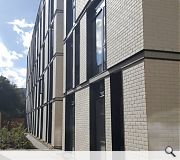Willowbank Crescent
The site lies in Glasgow’s West End on Willowbank Crescent, within the Woodlands Conservation Area. It comprised of an existing Grade C listed three storey school building, designed by Alexander Petrie in 1900.
The existing school building had fallen into a dilapidated condition since its closure in the spring of 2010.
The philosophy behind the repair and conservation were to maintain as much of the existing building as possible, primarily being the outer stonework, but also more intricate detials such as the dado tiling, balustrading and cornicing to the central atrium and stairs.
Site constraints and timescale restrictions meant the new build sections of the development were constructed efficiently from an off-site fabricated lightweight steel framing system. The frame was clad in a mixture of high quality materials, including white brick tiles, standing seam zinc cladding and natural stone rainscreen. Large double glazed aluminium windows breakup the façade and the flat roof construction was finished in single ply membrane, whilst natural slate has been utilised on the roof to block A to match the neighboring tenements
A conservation approach has been taken to the existing school building. The existing stone has been cleaned and restored in traditional methods. A contemporary and sympathetic style has been adopted to any new areas of intervention. The replacement roof is a simple extrusion of the existing plan form using zinc cladding to rise above the existing walls. A dual pitch rooflight has been fitted over the atrium, flooding the space below with much needed natural light.
In total 178 bed spaces have been provided, in a mixture of single, 2, 3 and 5 bed cluster studios.
The existing school building had fallen into a dilapidated condition since its closure in the spring of 2010.
The philosophy behind the repair and conservation were to maintain as much of the existing building as possible, primarily being the outer stonework, but also more intricate detials such as the dado tiling, balustrading and cornicing to the central atrium and stairs.
Site constraints and timescale restrictions meant the new build sections of the development were constructed efficiently from an off-site fabricated lightweight steel framing system. The frame was clad in a mixture of high quality materials, including white brick tiles, standing seam zinc cladding and natural stone rainscreen. Large double glazed aluminium windows breakup the façade and the flat roof construction was finished in single ply membrane, whilst natural slate has been utilised on the roof to block A to match the neighboring tenements
A conservation approach has been taken to the existing school building. The existing stone has been cleaned and restored in traditional methods. A contemporary and sympathetic style has been adopted to any new areas of intervention. The replacement roof is a simple extrusion of the existing plan form using zinc cladding to rise above the existing walls. A dual pitch rooflight has been fitted over the atrium, flooding the space below with much needed natural light.
In total 178 bed spaces have been provided, in a mixture of single, 2, 3 and 5 bed cluster studios.
PROJECT:
Willowbank Crescent
LOCATION:
Glasgow West End
CLIENT:
Empiric Student Property
ARCHITECT:
Susan Stephen Architects
STRUCTURAL ENGINEER:
Etive Consulting
SERVICES ENGINEER:
March Consultants
QUANTITY SURVEYOR:
Arcadis
Suppliers:
Main Contractor:
CCG
Back to Housing
Browse by Category
Building Archive
- Buildings Archive 2024
- Buildings Archive 2023
- Buildings Archive 2022
- Buildings Archive 2021
- Buildings Archive 2020
- Buildings Archive 2019
- Buildings Archive 2018
- Buildings Archive 2017
- Buildings Archive 2016
- Buildings Archive 2015
- Buildings Archive 2014
- Buildings Archive 2013
- Buildings Archive 2012
- Buildings Archive 2011
- Buildings Archive 2010
- Buildings Archive 2009
- Buildings Archive 2008
- Buildings Archive 2007
- Buildings Archive 2006
Submit
Search
Features & Reports
For more information from the industry visit our Features & Reports section.






