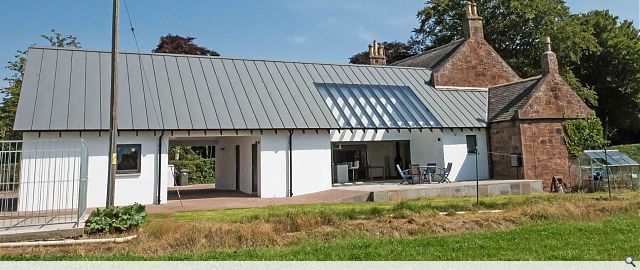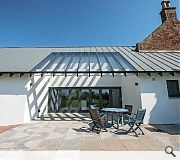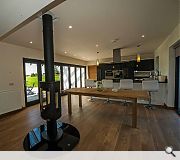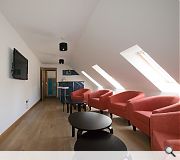Maryfield Extension
The proposal is for alterations and extension to an existing two storey stone farmhouse that is surrounded by arable land situated to the north of Arbroath, and includes the removal of the existing single storey byre and outhouses to form a one and a half storey extension that creates an open, enhanced lounge/dining/kitchen spaces and improved external spaces for parking and relaxing.
The contemporary extension with metal standing seam roof reflects and compliments the rural location and opens up the views over the countryside to the west and south.
Folding sliding doors with an external glazed roof section above provide a private, sheltered covered external space away from the busy main road, which also allows light to stream into the previously dark interior as well as the new spaces and enable the inside and outside spaces to flow together.
The contemporary extension with metal standing seam roof reflects and compliments the rural location and opens up the views over the countryside to the west and south.
Folding sliding doors with an external glazed roof section above provide a private, sheltered covered external space away from the busy main road, which also allows light to stream into the previously dark interior as well as the new spaces and enable the inside and outside spaces to flow together.
PROJECT:
Maryfield Extension
LOCATION:
Forfar Rd, by Arbroath
CLIENT:
Mary Beattie
ARCHITECT:
The Voigt Partnership
STRUCTURAL ENGINEER:
McKinney Nicolson
Suppliers:
Main Contractor:
Key Joiners
Back to Housing
Browse by Category
Building Archive
- Buildings Archive 2024
- Buildings Archive 2023
- Buildings Archive 2022
- Buildings Archive 2021
- Buildings Archive 2020
- Buildings Archive 2019
- Buildings Archive 2018
- Buildings Archive 2017
- Buildings Archive 2016
- Buildings Archive 2015
- Buildings Archive 2014
- Buildings Archive 2013
- Buildings Archive 2012
- Buildings Archive 2011
- Buildings Archive 2010
- Buildings Archive 2009
- Buildings Archive 2008
- Buildings Archive 2007
- Buildings Archive 2006
Submit
Search
Features & Reports
For more information from the industry visit our Features & Reports section.






