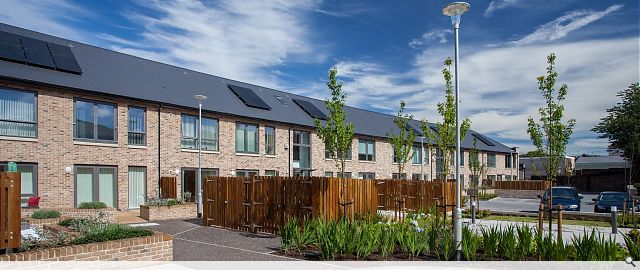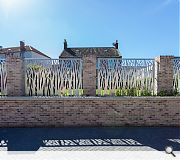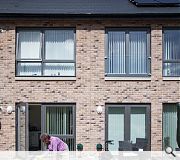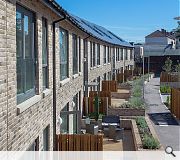Fernan Gardens
The key aims of the project were to provide amenity housing (social let properties for age 55+) for Shettleston Housing Association. The development was designed to include 29 units with two wheelchair accessible. The homes incorporate a number of design features aimed at enhancing the quality of life for the new residents, particularly the shared common courtyard, offering the residents space to socialise.
The ground floor residents enjoy a private terrace with raised planting beds, built at a height to make them convenient for accessing the beds.
The ground floor residents enjoy a private terrace with raised planting beds, built at a height to make them convenient for accessing the beds.
PROJECT:
Fernan Gardens
LOCATION:
Shettleston
CLIENT:
Shettleston Housing Association
ARCHITECT:
Anderson Bell + Christie
Back to Housing
Browse by Category
Building Archive
- Buildings Archive 2024
- Buildings Archive 2023
- Buildings Archive 2022
- Buildings Archive 2021
- Buildings Archive 2020
- Buildings Archive 2019
- Buildings Archive 2018
- Buildings Archive 2017
- Buildings Archive 2016
- Buildings Archive 2015
- Buildings Archive 2014
- Buildings Archive 2013
- Buildings Archive 2012
- Buildings Archive 2011
- Buildings Archive 2010
- Buildings Archive 2009
- Buildings Archive 2008
- Buildings Archive 2007
- Buildings Archive 2006
Submit
Search
Features & Reports
For more information from the industry visit our Features & Reports section.






