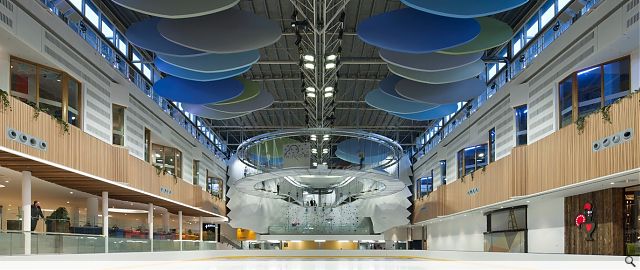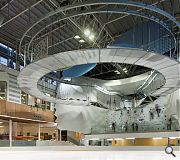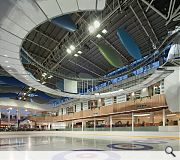Aerial Adventures
T.A.P. (Taylor Architecture Practice Ltd) have recently completed an aerial assault course and climbing wall at 'The Hub', within East Kilbride shopping centre.
T.A.P. have collaborated with Aerial Adventures Ltd. for several years, developing concepts for indoor climbing and adventure activities that could be installed within atria, or other tall, internal spaces. In mid-2015 Aerial Adventures were approached by Orion Capital Partners, owners of East Kilbride shopping centre to bring forward proposals for uses in the space above and adjacent to the ice rink arena within that building. This part of the mall was to undergo an extensive redevelopment, led by BDP architects, to transform it into a leisure destination, with a range of retail, restaurants, cafe spaces and concourses, all open to the newly laid ice rink. The redevelopment works commenced on site in early 2016 and 'The Hub, EK' opened in November 2016.
The Aerial Adventures project consists of three elements; a 'HiRide' assault course suspended from the existing roof structure above the ice rink, a climbing wall, through which the HiRide emerges and the development of a two storey unit, immediately behind the climbing wall, housing the reception, changing areas, cafe and a softplay installation for younger children.
The 'HiRide' assault-course is composed of a steel track which is hung from droppers and cables connected to the existing roof trusses. Various obstacles are suspended from the track and customers, wearing harnesses and clipped onto the track, can safely walk out over the ice rink below. A translucent polycarbonate 'halo' hangs below the obstacles to reduce the risk of ice skaters becoming distracted by the activities overhead.
The central portion of the wall is for climbing on whilst the two wings conceal large ventilation ducts. The intent was to provide a continuous, crystalline surface which forms a dramatic backdrop to the ice rink arena. The existing back wall of the ice rink and part of the second floor was removed to provide space for the climbing wall, which sits on a balcony at first floor level, open to the ice rink. The image below shows the ice rink, pre-development.
The space into which the climbing wall was to be inserted was a complex one, defined by a cantilevered floor slab above and angled walls on which were large vertical ducts on either side. The intent was to produce a design that dealt with these complexities in a single, continuous, crystalline surface, creating a striking effect which was different from, but also complimented, the newly refurbished ice rink arena.
The design process began by modelling a symmetrical, smooth surface, wrapping the full width and height of the space.Software capable of analysing the curvature and the continuity of the surface (Diagram 1) was used, where different colours indicate the different curvatures of the surface; the blue is showing where the curvature is low, gradually increasing in gradient where there is a steeper curvature, shown in red.
The zebra analysis was also used to reveal the continuity of the curvature, showing the middle portion as being almost flat and a continuous curvature across the two sides. The alternation of the stripes on the wings with similar width confirms that the curvature is consistent. Once we had an overall surface form that we felt elegantly fitted into the space and also met the requirements client, the model was imported into Revit. At this stage an adaptive panel was set up; a parametric element capable of adapting within a grid. The challenge at that stage was to find the correct dimension for the triangulated grid,
small enough to be able to keep the surface continuity intact, but also large enough to leave the crystalline effect visible. At this stage we engaged with the specilaist contractor, Walltopia, who advised on optimal panel sizes for production and installation. shows the surface with the triangular panel grid applied, incorporating the central opening for the HiRide to pass through and the pedestrian entrance doorway.
The process described above was repeated several time, using the curvature analysis in Rhinoceros to analyse the curvature and correct the geometry in such a way that avoids sharp changes in angle.
Having agreed the final design of the surface, we collaborated closely with Walltopia, sharing and exchanging models and of the existing context, allowing them to design the support structure behind the wall. Once we this stage had been finalised, a final coordination check was carried out before Walltopia put the 555 no. unique panels into production. Arriving on site in late September, the Walltopia team took six weeks to install.
T.A.P. have collaborated with Aerial Adventures Ltd. for several years, developing concepts for indoor climbing and adventure activities that could be installed within atria, or other tall, internal spaces. In mid-2015 Aerial Adventures were approached by Orion Capital Partners, owners of East Kilbride shopping centre to bring forward proposals for uses in the space above and adjacent to the ice rink arena within that building. This part of the mall was to undergo an extensive redevelopment, led by BDP architects, to transform it into a leisure destination, with a range of retail, restaurants, cafe spaces and concourses, all open to the newly laid ice rink. The redevelopment works commenced on site in early 2016 and 'The Hub, EK' opened in November 2016.
The Aerial Adventures project consists of three elements; a 'HiRide' assault course suspended from the existing roof structure above the ice rink, a climbing wall, through which the HiRide emerges and the development of a two storey unit, immediately behind the climbing wall, housing the reception, changing areas, cafe and a softplay installation for younger children.
The 'HiRide' assault-course is composed of a steel track which is hung from droppers and cables connected to the existing roof trusses. Various obstacles are suspended from the track and customers, wearing harnesses and clipped onto the track, can safely walk out over the ice rink below. A translucent polycarbonate 'halo' hangs below the obstacles to reduce the risk of ice skaters becoming distracted by the activities overhead.
The central portion of the wall is for climbing on whilst the two wings conceal large ventilation ducts. The intent was to provide a continuous, crystalline surface which forms a dramatic backdrop to the ice rink arena. The existing back wall of the ice rink and part of the second floor was removed to provide space for the climbing wall, which sits on a balcony at first floor level, open to the ice rink. The image below shows the ice rink, pre-development.
The space into which the climbing wall was to be inserted was a complex one, defined by a cantilevered floor slab above and angled walls on which were large vertical ducts on either side. The intent was to produce a design that dealt with these complexities in a single, continuous, crystalline surface, creating a striking effect which was different from, but also complimented, the newly refurbished ice rink arena.
The design process began by modelling a symmetrical, smooth surface, wrapping the full width and height of the space.Software capable of analysing the curvature and the continuity of the surface (Diagram 1) was used, where different colours indicate the different curvatures of the surface; the blue is showing where the curvature is low, gradually increasing in gradient where there is a steeper curvature, shown in red.
The zebra analysis was also used to reveal the continuity of the curvature, showing the middle portion as being almost flat and a continuous curvature across the two sides. The alternation of the stripes on the wings with similar width confirms that the curvature is consistent. Once we had an overall surface form that we felt elegantly fitted into the space and also met the requirements client, the model was imported into Revit. At this stage an adaptive panel was set up; a parametric element capable of adapting within a grid. The challenge at that stage was to find the correct dimension for the triangulated grid,
small enough to be able to keep the surface continuity intact, but also large enough to leave the crystalline effect visible. At this stage we engaged with the specilaist contractor, Walltopia, who advised on optimal panel sizes for production and installation. shows the surface with the triangular panel grid applied, incorporating the central opening for the HiRide to pass through and the pedestrian entrance doorway.
The process described above was repeated several time, using the curvature analysis in Rhinoceros to analyse the curvature and correct the geometry in such a way that avoids sharp changes in angle.
Having agreed the final design of the surface, we collaborated closely with Walltopia, sharing and exchanging models and of the existing context, allowing them to design the support structure behind the wall. Once we this stage had been finalised, a final coordination check was carried out before Walltopia put the 555 no. unique panels into production. Arriving on site in late September, the Walltopia team took six weeks to install.
PROJECT:
Aerial Adventures
LOCATION:
East Kilbride Shopping Centre
CLIENT:
Aerial Adventures Ltd/Orion Capital Partners
ARCHITECT:
Taylor Architecture Practice Ltd)
STRUCTURAL ENGINEER:
Dewar Associates Ltd
SERVICES ENGINEER:
DSSR
QUANTITY SURVEYOR:
Gardiner Theobald LLP
Suppliers:
Main Contractor:
AKP Scotland Ltd
Back to Interiors and exhibitions
Browse by Category
Building Archive
- Buildings Archive 2024
- Buildings Archive 2023
- Buildings Archive 2022
- Buildings Archive 2021
- Buildings Archive 2020
- Buildings Archive 2019
- Buildings Archive 2018
- Buildings Archive 2017
- Buildings Archive 2016
- Buildings Archive 2015
- Buildings Archive 2014
- Buildings Archive 2013
- Buildings Archive 2012
- Buildings Archive 2011
- Buildings Archive 2010
- Buildings Archive 2009
- Buildings Archive 2008
- Buildings Archive 2007
- Buildings Archive 2006
Submit
Search
Features & Reports
For more information from the industry visit our Features & Reports section.





