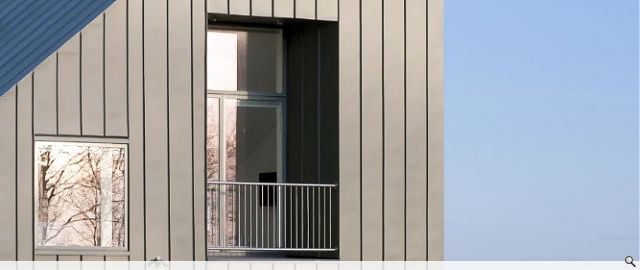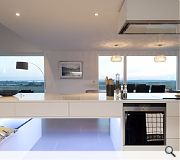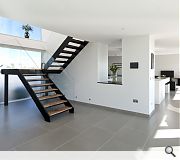Zinc House
The agricultural landscape of Angus is the setting for 'Zinc-House', a purpose built home and office of 525m2 completed in 2015. The site topography is agrarian, expansive and deceptively undulous, it is also distinctly regularised, with the remnants of greeny-grey chlorite infused dry-stone dykes ordering gridded field patterns.
The house presents as a composition of aggregated internal and external spaces articulated and unified by a continuous roof. Built over one-and-a-half storeys the whole is divided into four tied elements; car port, garage/office, entrance/court, and house. The clients desire to capitalise on an uninterrupted southerly aspect whilst also having more intimate & characterful spaces is realised through the sectional split: articulated free-plan on the ground floor with a formed room-plan above. Cut from the house, on both levels, are protected external terraces.
To give primacy to the formal intent of the building the architects chose to unify the elements in a single skin of ‘betongrau’ Zinc. The colour was chosen to match the chlorite mineral and also to reference the ubiquitous agricultural sheds found in this region.
The house presents as a composition of aggregated internal and external spaces articulated and unified by a continuous roof. Built over one-and-a-half storeys the whole is divided into four tied elements; car port, garage/office, entrance/court, and house. The clients desire to capitalise on an uninterrupted southerly aspect whilst also having more intimate & characterful spaces is realised through the sectional split: articulated free-plan on the ground floor with a formed room-plan above. Cut from the house, on both levels, are protected external terraces.
To give primacy to the formal intent of the building the architects chose to unify the elements in a single skin of ‘betongrau’ Zinc. The colour was chosen to match the chlorite mineral and also to reference the ubiquitous agricultural sheds found in this region.
PROJECT:
Zinc House
LOCATION:
Angus
CLIENT:
Richard and Jackie Callison
ARCHITECT:
LJR+H
STRUCTURAL ENGINEER:
James Sinclair Associates
QUANTITY SURVEYOR:
Ian Johnson
Suppliers:
Main Contractor:
West Developments
Photographer:
Mark O'Connor
Back to Housing
Browse by Category
Building Archive
- Buildings Archive 2023
- Buildings Archive 2022
- Buildings Archive 2021
- Buildings Archive 2020
- Buildings Archive 2019
- Buildings Archive 2018
- Buildings Archive 2017
- Buildings Archive 2016
- Buildings Archive 2015
- Buildings Archive 2014
- Buildings Archive 2013
- Buildings Archive 2012
- Buildings Archive 2011
- Buildings Archive 2010
- Buildings Archive 2009
- Buildings Archive 2008
- Buildings Archive 2007
- Buildings Archive 2006
Submit
Search
Features & Reports
For more information from the industry visit our Features & Reports section.





