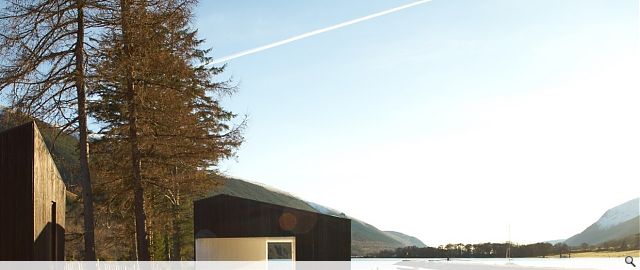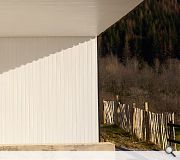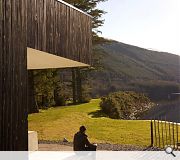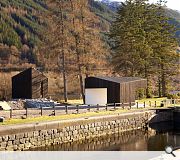Laggan Locks
The project at Laggan Locks is a collaborative work by Sean Douglas & Gavin Murray (D&M) and Oliver Chapman Architects (OCA). It forms the second phase of Scotland’s Scenic Routes initiative.
The site at Laggan was identified as a potential visitor hub and the brief for facilities to complement the pods presented under the Scenic Routes open competition, which was won by D&M in 2014
The structure provides a seasonal café/kiosk that could be securely shut down during the winter months while still providing a sheltered viewpoint down the Great Glen.
Toilet and shower facilities are available for visitors and campers using the new camping pods.
The proposal creates a simple sheltered space that can be used all year round. The key elements of the programme, café/kiosk and toilet/shower facilities are separated but unified by one roof to create a covered platform within the structure.
In high season the Café will open up to the sheltered space. The use of monochrome materials echoes traditional canal infrastructure and architecture. Charred larch cladding provides a robust envelope to the external environment while bright white timber boarding encourages visitors through the structure to the viewpoint.
The design of the camping pods share silhouette-like forms with the café, eroded and sculpted from cubic volumes and clad in the same charred timber to create an architectural family on the canal side.
The site at Laggan was identified as a potential visitor hub and the brief for facilities to complement the pods presented under the Scenic Routes open competition, which was won by D&M in 2014
The structure provides a seasonal café/kiosk that could be securely shut down during the winter months while still providing a sheltered viewpoint down the Great Glen.
Toilet and shower facilities are available for visitors and campers using the new camping pods.
The proposal creates a simple sheltered space that can be used all year round. The key elements of the programme, café/kiosk and toilet/shower facilities are separated but unified by one roof to create a covered platform within the structure.
In high season the Café will open up to the sheltered space. The use of monochrome materials echoes traditional canal infrastructure and architecture. Charred larch cladding provides a robust envelope to the external environment while bright white timber boarding encourages visitors through the structure to the viewpoint.
The design of the camping pods share silhouette-like forms with the café, eroded and sculpted from cubic volumes and clad in the same charred timber to create an architectural family on the canal side.
PROJECT:
Laggan Locks
LOCATION:
North Laggan
CLIENT:
Scottish Canals
ARCHITECT:
Sean Douglas & Gavin Murray with Oliver Chapman Architects
Back to Public
Browse by Category
Building Archive
- Buildings Archive 2024
- Buildings Archive 2023
- Buildings Archive 2022
- Buildings Archive 2021
- Buildings Archive 2020
- Buildings Archive 2019
- Buildings Archive 2018
- Buildings Archive 2017
- Buildings Archive 2016
- Buildings Archive 2015
- Buildings Archive 2014
- Buildings Archive 2013
- Buildings Archive 2012
- Buildings Archive 2011
- Buildings Archive 2010
- Buildings Archive 2009
- Buildings Archive 2008
- Buildings Archive 2007
- Buildings Archive 2006
Submit
Search
Features & Reports
For more information from the industry visit our Features & Reports section.






