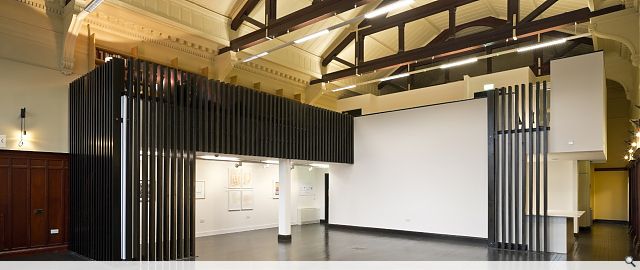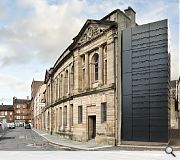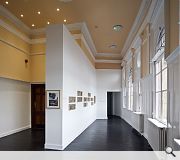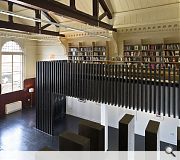Glasgow Women's Library
Collective Architecture won a limited competition to redevelop a Category B' listed library in Bridgeton, Glasgow for The Glasgow Women’s Library. The library, built on 1903, is one of seven “Carnegie” libraries donated to the city. A local landmark, the building is grand in appearance with feature bays, intricate ornamentation and beautifully carved statues.
Collective Architecture worked closely with the Glasgow Women's Library to develop informal reading spaces and an open plan mezzanine area, with new lift access, within the former Main Reading Room.
The Reading Room is located above a new ground floor cafe and kitchen and a space for exhibitions.
A major requirement was for a new strong room archive, designed over two levels at the rear of the gallery.
This houses the permanent collections, as well as special pieces of display which required to be climatically controlled to ensure their survival.
Collective Architecture worked closely with the Glasgow Women's Library to develop informal reading spaces and an open plan mezzanine area, with new lift access, within the former Main Reading Room.
The Reading Room is located above a new ground floor cafe and kitchen and a space for exhibitions.
A major requirement was for a new strong room archive, designed over two levels at the rear of the gallery.
This houses the permanent collections, as well as special pieces of display which required to be climatically controlled to ensure their survival.
PROJECT:
Glasgow Women's Library
LOCATION:
Bridgeton
CLIENT:
Glasgow Woimen's Library
ARCHITECT:
Collective
STRUCTURAL ENGINEER:
Ove Arup & Partners
QUANTITY SURVEYOR:
EC Harris
Suppliers:
Main Contractor:
Maxi Construction
Photographer:
Keith Hunter
Back to Public
Browse by Category
Building Archive
- Buildings Archive 2024
- Buildings Archive 2023
- Buildings Archive 2022
- Buildings Archive 2021
- Buildings Archive 2020
- Buildings Archive 2019
- Buildings Archive 2018
- Buildings Archive 2017
- Buildings Archive 2016
- Buildings Archive 2015
- Buildings Archive 2014
- Buildings Archive 2013
- Buildings Archive 2012
- Buildings Archive 2011
- Buildings Archive 2010
- Buildings Archive 2009
- Buildings Archive 2008
- Buildings Archive 2007
- Buildings Archive 2006
Submit
Search
Features & Reports
For more information from the industry visit our Features & Reports section.






