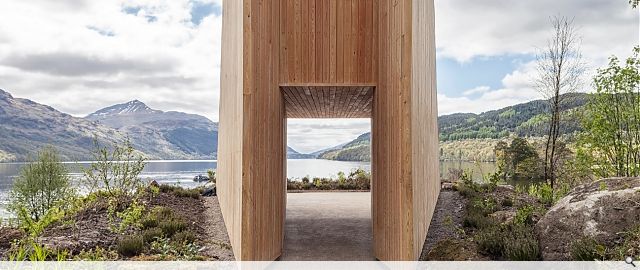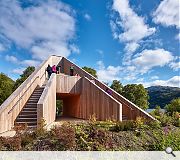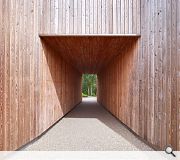Pyramid Viewpoint
The viewpoint takes the shape of a triangular platform and is positioned at the end of a long curved path stretching form the car park to the highest point of the peninsula. It is first seen as a narrow vertical stack amongst the tree trunkssurrounding the path. Only a glimpse towards the loch is visible through a long tunnel, that marks the entrance situation of the viewpoint. The single storey tunnel that is as narrow as the path, leads from one vertex of the triangle to its base with views over the loch disguising the scale of the project. Only after having passed through this entrance and then looking back into the triangle, the viewpoint manifests itself as a steep rising platform that is accessed by steps going up and around the perimeter of the form. Benches, interspersed between the steps, create
the central core. As the structure rises the more exposed the benches become mimicking the seating arrangements of an arena.
the central core. As the structure rises the more exposed the benches become mimicking the seating arrangements of an arena.
PROJECT:
Pyramid Viewpoint
LOCATION:
Arrochar, Dunbartonshire
CLIENT:
Scottish Government
ARCHITECT:
BTE
STRUCTURAL ENGINEER:
David Narro Associates
Suppliers:
Main Contractor:
Land Engineering
Back to Public
Browse by Category
Building Archive
- Buildings Archive 2024
- Buildings Archive 2023
- Buildings Archive 2022
- Buildings Archive 2021
- Buildings Archive 2020
- Buildings Archive 2019
- Buildings Archive 2018
- Buildings Archive 2017
- Buildings Archive 2016
- Buildings Archive 2015
- Buildings Archive 2014
- Buildings Archive 2013
- Buildings Archive 2012
- Buildings Archive 2011
- Buildings Archive 2010
- Buildings Archive 2009
- Buildings Archive 2008
- Buildings Archive 2007
- Buildings Archive 2006
Submit
Search
Features & Reports
For more information from the industry visit our Features & Reports section.






