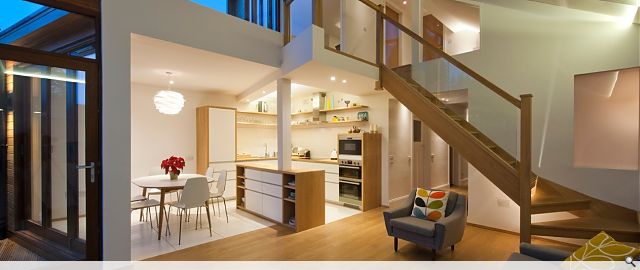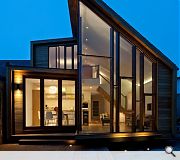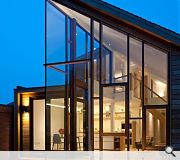Gardiner Crescent
Edinburgh based David Blaikie Architects release the first photographs of their recently completed remodelling of a small suburban house in the Blackhall area of Edinburgh. The dramatic, angular, glazed extension doubles the size of the house providing a generous, light filled living space for this young family to grow up in.
PROJECT:
Gardiner Crescent
LOCATION:
Blackhall, Edinburgh
CLIENT:
Private
ARCHITECT:
David Blaikie Architects
Back to Housing
Browse by Category
Building Archive
- Buildings Archive 2024
- Buildings Archive 2023
- Buildings Archive 2022
- Buildings Archive 2021
- Buildings Archive 2020
- Buildings Archive 2019
- Buildings Archive 2018
- Buildings Archive 2017
- Buildings Archive 2016
- Buildings Archive 2015
- Buildings Archive 2014
- Buildings Archive 2013
- Buildings Archive 2012
- Buildings Archive 2011
- Buildings Archive 2010
- Buildings Archive 2009
- Buildings Archive 2008
- Buildings Archive 2007
- Buildings Archive 2006
Submit
Search
Features & Reports
For more information from the industry visit our Features & Reports section.





