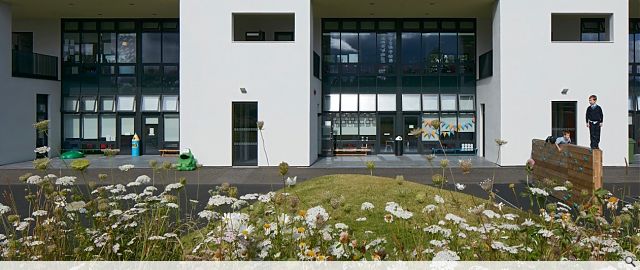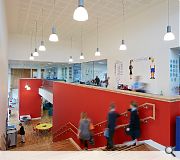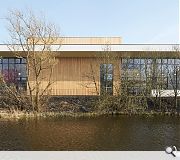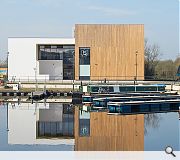Lairdsland Primary
Following Scottish Futures Trust’s initiative to design a reference primary school for Scotland, Walters & Cohen was chosen by East Dunbartonshire Council (EDC) to build out our proposals for the new Lairdsland Primary School in Kirkintilloch. The building accommodates 280 pupils aged 4-11 on a brownfield site adjacent to the Forth and Clyde Canal, a scheduled monument.
At Stage E we were novated to the contractor, Morgan Sindall. The project was delivered by EDC’s development partner hub West Scotland, who employed the contractor throughout. The contract value was £3,368,915.
The brief was to provide a school suitable for delivering the new Scottish Curriculum for Excellence, working out stakeholders’ needs through consultation with staff, parents, pupils and the community. Alongside more traditional workshops and discussions, we showed a client group around some of our completed schools: seeing our design principles translated into reality fostered great enthusiasm for making Lairdsland School a beacon in its community and a quality learning environment.
The location of the building on the site was a key decision made through consultation: the preference was to identify the school with the canal, which resulted in siting the building parallel to the water. The two-storey building has semi-open plan learning spaces with double-height glazing on the canal side (facing north) and internal glazed screens to the classrooms.
Responding to the desire to teach indoors and outdoors, every classroom has a covered outdoor learning area. There is a covered terrace adjacent to the canal and a large first floor terrace overlooking the canal and playground to the south.
Pupils move freely between quieter classrooms and busier shared spaces. The staircase, gym hall, dining hall and art and science areas can support a variety of activities, giving teachers the flexibility they asked for. Free flow internally, transparency across the school, easy access to outdoor learning spaces, and the provision of formal and informal learning areas are all part of the response to the consultation and curriculum.
Addressing the desired balance between safety and openness, the single visitor entrance off the marina achieves pupil safety and is on a generous, welcoming forecourt to the public building. The school creates a strong presence towards the towpath opposite and the adjacent marina, improving the sense of community in this industrial area. The north-facing double volume windows provide visibility into the heart of the school, acting as an advertisement to the creativity of the pupils.
At Stage E we were novated to the contractor, Morgan Sindall. The project was delivered by EDC’s development partner hub West Scotland, who employed the contractor throughout. The contract value was £3,368,915.
The brief was to provide a school suitable for delivering the new Scottish Curriculum for Excellence, working out stakeholders’ needs through consultation with staff, parents, pupils and the community. Alongside more traditional workshops and discussions, we showed a client group around some of our completed schools: seeing our design principles translated into reality fostered great enthusiasm for making Lairdsland School a beacon in its community and a quality learning environment.
The location of the building on the site was a key decision made through consultation: the preference was to identify the school with the canal, which resulted in siting the building parallel to the water. The two-storey building has semi-open plan learning spaces with double-height glazing on the canal side (facing north) and internal glazed screens to the classrooms.
Responding to the desire to teach indoors and outdoors, every classroom has a covered outdoor learning area. There is a covered terrace adjacent to the canal and a large first floor terrace overlooking the canal and playground to the south.
Pupils move freely between quieter classrooms and busier shared spaces. The staircase, gym hall, dining hall and art and science areas can support a variety of activities, giving teachers the flexibility they asked for. Free flow internally, transparency across the school, easy access to outdoor learning spaces, and the provision of formal and informal learning areas are all part of the response to the consultation and curriculum.
Addressing the desired balance between safety and openness, the single visitor entrance off the marina achieves pupil safety and is on a generous, welcoming forecourt to the public building. The school creates a strong presence towards the towpath opposite and the adjacent marina, improving the sense of community in this industrial area. The north-facing double volume windows provide visibility into the heart of the school, acting as an advertisement to the creativity of the pupils.
PROJECT:
Lairdsland Primary
LOCATION:
Kirkintilloch
CLIENT:
East Dunbartonshire Council
ARCHITECT:
Walters & Cohen
Suppliers:
Main Contractor:
Morgan Sindall
Back to Education
Browse by Category
Building Archive
- Buildings Archive 2024
- Buildings Archive 2023
- Buildings Archive 2022
- Buildings Archive 2021
- Buildings Archive 2020
- Buildings Archive 2019
- Buildings Archive 2018
- Buildings Archive 2017
- Buildings Archive 2016
- Buildings Archive 2015
- Buildings Archive 2014
- Buildings Archive 2013
- Buildings Archive 2012
- Buildings Archive 2011
- Buildings Archive 2010
- Buildings Archive 2009
- Buildings Archive 2008
- Buildings Archive 2007
- Buildings Archive 2006
Submit
Search
Features & Reports
For more information from the industry visit our Features & Reports section.






