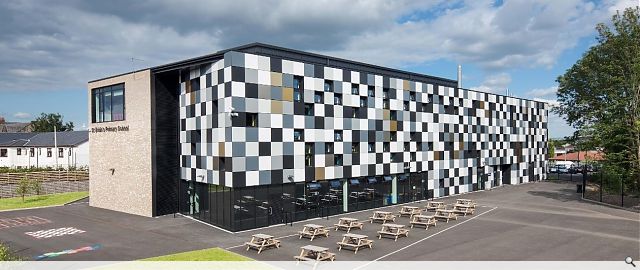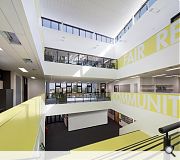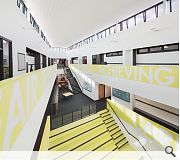St Bride's Primary
Within the South Lanarkshire council Framework, Stallan Brand have been appointed to design a 12 classroom new build on the site of the existing St Bride’s Primary school, located within the semi urban context of Cambuslang town centre. The site presents numerous spatial and organisations challenges, which have subsequently generated a bold and unique educational experience.
The plan is organised around a tapered central atrium, which features a stepped amphitheatre, open plan teaching spaces, ICT and library spaces. Classrooms relate directly to external teaching zones and landscape beyond. The playground will be carved into the site which will be enhanced with furniture and heavy planting to create a ‘secret garden’ for the children.
The elevation treatment has been designed with two distinct characteristics. The use of pared back brick elevation to the public street contrasts to the life and vibrancy of the playground elevation. An overall, exciting combination of vibrant subtleties establishes a fitting relationship with the urban tones, which is further reinforced by feature carved entrances and architectural accents.
Classrooms relate directly to external teaching zones and landscape beyond. The playground will be enhanced with furniture and planting to encourage and support external learning. Classrooms are well proportioned with large volume spaces benefitting from shared daylight from the circulation areas allowing natural cross flow ventilation. Central GP library and ICT breakout areas feature along the length of the circulation spine. These areas are enhanced though direct natural sunlight and natural ventilation. Dining room relates directly to external dining and landscape beyond, the environment is bright and attractive to encourage use and stimulate learning. Double height volume to games hall to maximise on natural daylight and establish a strong identity within the urban context.
The external colour scheme of the building creates a strong street presence, whilst being fresh and vibrant with bold palette of colours strategically placed to enhance key pupil areas. The contrast between the utilitarian brick street elevation and colourful playground elevation, provides the opportunity to utilise the building form to clearly identify the pupil and public entrance. This is achieved by locating these main ingress and egress points in the dynamic split between the clearly defined street and playground elevations. This feature will be further enhanced by flashes of strong colour in the reveals of these openings.
An overall exciting combination of vibrant subtleties, this approach helps the building establish, within its wider context, a fitting relationship with the urban tones of it’s surroundings, which is enhanced by the extensive areas of greenery both within the site and immediate locality. Most importantly, we recognise the need that a school building should inspire, excite and be enjoyed by the pupils within. Therefore we have chosen to inject a playful and energetic colour scheme to the more private elements of the building.
The plan is organised around a tapered central atrium, which features a stepped amphitheatre, open plan teaching spaces, ICT and library spaces. Classrooms relate directly to external teaching zones and landscape beyond. The playground will be carved into the site which will be enhanced with furniture and heavy planting to create a ‘secret garden’ for the children.
The elevation treatment has been designed with two distinct characteristics. The use of pared back brick elevation to the public street contrasts to the life and vibrancy of the playground elevation. An overall, exciting combination of vibrant subtleties establishes a fitting relationship with the urban tones, which is further reinforced by feature carved entrances and architectural accents.
Classrooms relate directly to external teaching zones and landscape beyond. The playground will be enhanced with furniture and planting to encourage and support external learning. Classrooms are well proportioned with large volume spaces benefitting from shared daylight from the circulation areas allowing natural cross flow ventilation. Central GP library and ICT breakout areas feature along the length of the circulation spine. These areas are enhanced though direct natural sunlight and natural ventilation. Dining room relates directly to external dining and landscape beyond, the environment is bright and attractive to encourage use and stimulate learning. Double height volume to games hall to maximise on natural daylight and establish a strong identity within the urban context.
The external colour scheme of the building creates a strong street presence, whilst being fresh and vibrant with bold palette of colours strategically placed to enhance key pupil areas. The contrast between the utilitarian brick street elevation and colourful playground elevation, provides the opportunity to utilise the building form to clearly identify the pupil and public entrance. This is achieved by locating these main ingress and egress points in the dynamic split between the clearly defined street and playground elevations. This feature will be further enhanced by flashes of strong colour in the reveals of these openings.
An overall exciting combination of vibrant subtleties, this approach helps the building establish, within its wider context, a fitting relationship with the urban tones of it’s surroundings, which is enhanced by the extensive areas of greenery both within the site and immediate locality. Most importantly, we recognise the need that a school building should inspire, excite and be enjoyed by the pupils within. Therefore we have chosen to inject a playful and energetic colour scheme to the more private elements of the building.
PROJECT:
St Bride's Primary
LOCATION:
Cambuslang
CLIENT:
South Lanarkshire Council
ARCHITECT:
Stallan Brand
Back to Education
Browse by Category
Building Archive
- Buildings Archive 2024
- Buildings Archive 2023
- Buildings Archive 2022
- Buildings Archive 2021
- Buildings Archive 2020
- Buildings Archive 2019
- Buildings Archive 2018
- Buildings Archive 2017
- Buildings Archive 2016
- Buildings Archive 2015
- Buildings Archive 2014
- Buildings Archive 2013
- Buildings Archive 2012
- Buildings Archive 2011
- Buildings Archive 2010
- Buildings Archive 2009
- Buildings Archive 2008
- Buildings Archive 2007
- Buildings Archive 2006
Submit
Search
Features & Reports
For more information from the industry visit our Features & Reports section.





