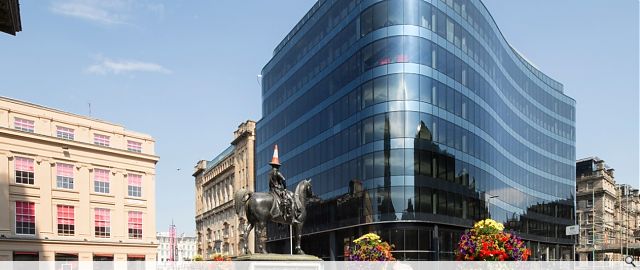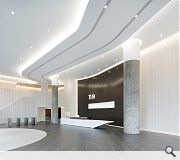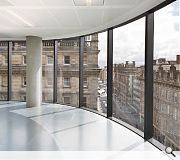110 Queen Street
110 Queen Street is a mixed-use development offering retail and office space totalling an impressive 224,000ft² encased within a concave façade of curtain wall glazing, located on the site of the former Bank of Scotland Building in Glasgow City Centre.
The £25.7m development reinstates the building line of Ingram Street and Queen Street whilst enhancing pedestrian flow from
Buchanan Street to the Merchant City – via a rounded form and street level retail.
The curvature of the building makes reference to the curved corner form of the 1839 David and James Hamilton building which formerly occupied the site prior to the construction of the 1960’s bank building. The south west and south east corners of the building build upon this historic precedent and deliver an appropriate contemporary and urban response at these important city corners.
At a pedestrian and ground floor level the softer building form enhances pedestrian flow and the quality of the new urban realm to the forecourt and perimeter of the building. The upper portion of the rear elevation, which is prominent from George Square, comprises a wall of dark grey metal panels, ostensibly to visually marry with the lead roofing of Lomond House.
The workspace brief was to create spacious, well-lit office accommodation. Market requirements dictated that floorplates should be subdivisible at upper floor levels, and in order to maximise daylight and view, particularly to Royal Exchange Square, the central core has been positioned to the North of the site.
At Street Level the ‘Best in Class’ brief has been responded to with the provision of a spectacular double-height, 4,000ft2 entrance hall. This generosity of provision is currently unsurpassed in Scotland and features a communal business lounge at Mezzanine level which has been cited by occupiers as being one of the key attractions of the building.
Car parking and cycle facilities have been maximised at basement level, the latter of which further embellishes the development’s environmental credentials. The Planning Authority were keen for the development to provide active use space at Street level, accessed from Ingram Street. It was considered by GCC that the former disused bank building was an impediment to visitor footfall heading East from Royal Exchange Square to the Merchant City, and a particular success of the development has been to address this with the provision of high quality restaurants and retail units.
At Planning stage the configuration of the retail / restaurant units was unknown, this presented particular fire engineering challenges and the building was designed with the flexibility to accomm
The £25.7m development reinstates the building line of Ingram Street and Queen Street whilst enhancing pedestrian flow from
Buchanan Street to the Merchant City – via a rounded form and street level retail.
The curvature of the building makes reference to the curved corner form of the 1839 David and James Hamilton building which formerly occupied the site prior to the construction of the 1960’s bank building. The south west and south east corners of the building build upon this historic precedent and deliver an appropriate contemporary and urban response at these important city corners.
At a pedestrian and ground floor level the softer building form enhances pedestrian flow and the quality of the new urban realm to the forecourt and perimeter of the building. The upper portion of the rear elevation, which is prominent from George Square, comprises a wall of dark grey metal panels, ostensibly to visually marry with the lead roofing of Lomond House.
The workspace brief was to create spacious, well-lit office accommodation. Market requirements dictated that floorplates should be subdivisible at upper floor levels, and in order to maximise daylight and view, particularly to Royal Exchange Square, the central core has been positioned to the North of the site.
At Street Level the ‘Best in Class’ brief has been responded to with the provision of a spectacular double-height, 4,000ft2 entrance hall. This generosity of provision is currently unsurpassed in Scotland and features a communal business lounge at Mezzanine level which has been cited by occupiers as being one of the key attractions of the building.
Car parking and cycle facilities have been maximised at basement level, the latter of which further embellishes the development’s environmental credentials. The Planning Authority were keen for the development to provide active use space at Street level, accessed from Ingram Street. It was considered by GCC that the former disused bank building was an impediment to visitor footfall heading East from Royal Exchange Square to the Merchant City, and a particular success of the development has been to address this with the provision of high quality restaurants and retail units.
At Planning stage the configuration of the retail / restaurant units was unknown, this presented particular fire engineering challenges and the building was designed with the flexibility to accomm
Back to Retail/Commercial/Industrial
Browse by Category
Building Archive
- Buildings Archive 2024
- Buildings Archive 2023
- Buildings Archive 2022
- Buildings Archive 2021
- Buildings Archive 2020
- Buildings Archive 2019
- Buildings Archive 2018
- Buildings Archive 2017
- Buildings Archive 2016
- Buildings Archive 2015
- Buildings Archive 2014
- Buildings Archive 2013
- Buildings Archive 2012
- Buildings Archive 2011
- Buildings Archive 2010
- Buildings Archive 2009
- Buildings Archive 2008
- Buildings Archive 2007
- Buildings Archive 2006
Submit
Search
Features & Reports
For more information from the industry visit our Features & Reports section.





