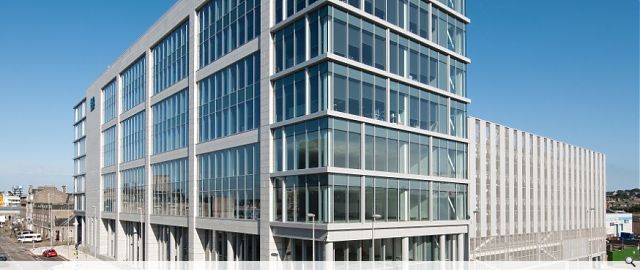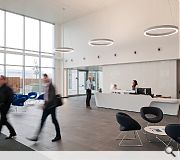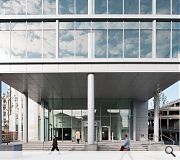Annan House
The new £22.3m office complex is the first phase of development at The Grande, which will lead to the physical regeneration of this
area of the city, and improve pedestrian links between the city centre and the River Dee Esplanade.
The building is the new North Sea headquarters for EnQuest, the largest independent oil producer in the North Sea. Annan House is bounded by Palmerston Road, Raik Road, Poynernook Road and Stell Road, and comprises approximately 120,000ft2 over eight storeys with associated car parking.
The project brief was to deliver fully flexible Grade ‘A’ office space extending to approximately 120,000ft2 and approximately 270 car parking spaces. During the initial stages of design EnQuest was identified for the entire development however the building required to be designed to be fully flexible as commercial office space. Therefore the Design Team developed a concept which incorporated tenant requirements and in parallel full flexibility for possible future tenants.
Annan House is also the control centre and disaster recovery centre for EnQuest’s offshore operation, and as such the mechanical, electrical resilience and data provision within the building is exceptional. Unlike the vast majority of office developments M&E provision can be catered for at roof and basement level, however practically all of the 20,000ft2 roof and lower levels of the car park are given over to mechanical and electrical plant.
The building shape and orientation is in response to the wider ‘The Grande’ site masterplan. It is intended that the building forms a linear ‘bookend’ to Palmerston Road, which will be complimented in a future phase by a building of similar scale and mass to Annan House. The car park is conceived as a lower element which will tie the two phases together, and a third phase to the east will
complete the development. An overall building height of around eight storeys was negotiated with Aberdeen City Council at an early stage of design, which dictated an overall building footprint of 95m x 18m to achieve the 120,000ft2 requirement.
A central core has been positioned to the south of the building, and secondary stairs have been positioned to the eastern and
western end of the floor plate. The eastern fire fighting core is set back around 18m from the east of the floor plate, this is to afford uninterrupted views of the harbour at upper floor levels and to create a two-storey undercroft at street level.
Sustainability has been at the core of the building concept, design evolution and delivery, and the entire Team have been involved in all aspects of delivering a sustainable building solution.
area of the city, and improve pedestrian links between the city centre and the River Dee Esplanade.
The building is the new North Sea headquarters for EnQuest, the largest independent oil producer in the North Sea. Annan House is bounded by Palmerston Road, Raik Road, Poynernook Road and Stell Road, and comprises approximately 120,000ft2 over eight storeys with associated car parking.
The project brief was to deliver fully flexible Grade ‘A’ office space extending to approximately 120,000ft2 and approximately 270 car parking spaces. During the initial stages of design EnQuest was identified for the entire development however the building required to be designed to be fully flexible as commercial office space. Therefore the Design Team developed a concept which incorporated tenant requirements and in parallel full flexibility for possible future tenants.
Annan House is also the control centre and disaster recovery centre for EnQuest’s offshore operation, and as such the mechanical, electrical resilience and data provision within the building is exceptional. Unlike the vast majority of office developments M&E provision can be catered for at roof and basement level, however practically all of the 20,000ft2 roof and lower levels of the car park are given over to mechanical and electrical plant.
The building shape and orientation is in response to the wider ‘The Grande’ site masterplan. It is intended that the building forms a linear ‘bookend’ to Palmerston Road, which will be complimented in a future phase by a building of similar scale and mass to Annan House. The car park is conceived as a lower element which will tie the two phases together, and a third phase to the east will
complete the development. An overall building height of around eight storeys was negotiated with Aberdeen City Council at an early stage of design, which dictated an overall building footprint of 95m x 18m to achieve the 120,000ft2 requirement.
A central core has been positioned to the south of the building, and secondary stairs have been positioned to the eastern and
western end of the floor plate. The eastern fire fighting core is set back around 18m from the east of the floor plate, this is to afford uninterrupted views of the harbour at upper floor levels and to create a two-storey undercroft at street level.
Sustainability has been at the core of the building concept, design evolution and delivery, and the entire Team have been involved in all aspects of delivering a sustainable building solution.
Back to Retail/Commercial/Industrial
Browse by Category
Building Archive
- Buildings Archive 2024
- Buildings Archive 2023
- Buildings Archive 2022
- Buildings Archive 2021
- Buildings Archive 2020
- Buildings Archive 2019
- Buildings Archive 2018
- Buildings Archive 2017
- Buildings Archive 2016
- Buildings Archive 2015
- Buildings Archive 2014
- Buildings Archive 2013
- Buildings Archive 2012
- Buildings Archive 2011
- Buildings Archive 2010
- Buildings Archive 2009
- Buildings Archive 2008
- Buildings Archive 2007
- Buildings Archive 2006
Submit
Search
Features & Reports
For more information from the industry visit our Features & Reports section.






