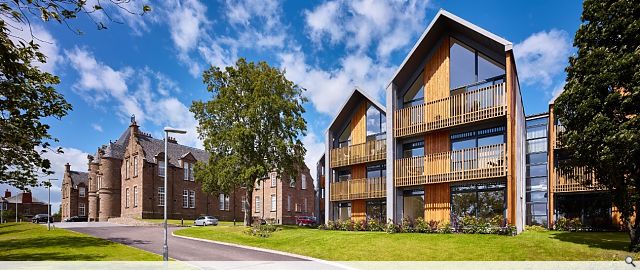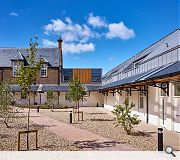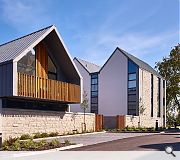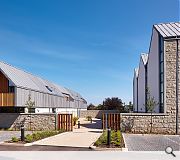Parkview
Parkview is a prominent site to the west end of Dundee, its park-like setting compliments the adjacent Victoria Park to the east, Balgay Park to the north and the Western Cemetery to the South West. The main feature of the site is the exuberant Scots Jacobean former industrial school, which has been carefully restored and converted to a residential development, providing 29 units most of which take advantage of the spectacular views of the Firth of Tay. To the north of the existing school the former laundry walls have been retained and a new 1st floor and zinc roof structure formed to create modern upstairs living spaces. The zinc is a subtle contemporary connection to the existing school picking up the grey tones of the existing slate roof and the rear gardens continue the park-like theme around the outer perimeter. The central courtyard has also been re-landscaped to provide a shared garden space within the heart of the building and the canopy re-instated to tie the old and new together.
To the east of the former school a series of new build flats and mews houses have been designed to occupy the gap site created by the removal of the 1970’s Duncan House School building. The architecture of these new build properties pick up on the scale of the existing school and carry through the architectural language that was initiated in the mews properties. The south facing properties stem off a central entrance close and all take advantage of the dramatic views, while the mews block to the north is set back to form a small courtyard and continues the line formed by the laundry extension in the main building. The stepped form of the flats minimises the impact of the of the new development on the site and enables the existing mature trees to remain undisturbed. The materiality of stone, timber and zinc carries through to continue a sympathetic yet contemporary palette within the site.
To the east of the former school a series of new build flats and mews houses have been designed to occupy the gap site created by the removal of the 1970’s Duncan House School building. The architecture of these new build properties pick up on the scale of the existing school and carry through the architectural language that was initiated in the mews properties. The south facing properties stem off a central entrance close and all take advantage of the dramatic views, while the mews block to the north is set back to form a small courtyard and continues the line formed by the laundry extension in the main building. The stepped form of the flats minimises the impact of the of the new development on the site and enables the existing mature trees to remain undisturbed. The materiality of stone, timber and zinc carries through to continue a sympathetic yet contemporary palette within the site.
Back to Housing
Browse by Category
Building Archive
- Buildings Archive 2024
- Buildings Archive 2023
- Buildings Archive 2022
- Buildings Archive 2021
- Buildings Archive 2020
- Buildings Archive 2019
- Buildings Archive 2018
- Buildings Archive 2017
- Buildings Archive 2016
- Buildings Archive 2015
- Buildings Archive 2014
- Buildings Archive 2013
- Buildings Archive 2012
- Buildings Archive 2011
- Buildings Archive 2010
- Buildings Archive 2009
- Buildings Archive 2008
- Buildings Archive 2007
- Buildings Archive 2006
Submit
Search
Features & Reports
For more information from the industry visit our Features & Reports section.






