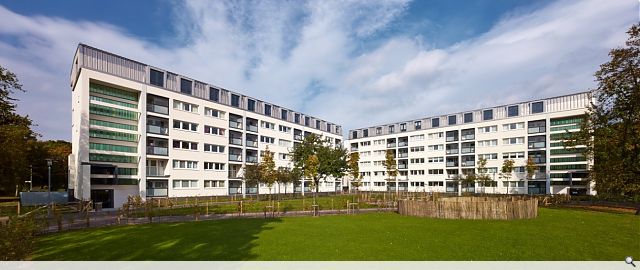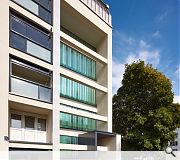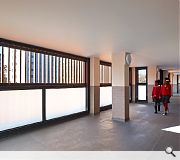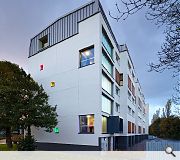St Andrews Crescent
The refurbishment of two linked 1970 built housing blocks of 24 units each for Southside Housing Association. Approximately one-third of the units are privately owned with the remainder being socially rented accommodation. The exterior elevations have been given a more homogenous look to replace the “bands” effect horizontally, and the Mansard roof has been broken up to create a visually improved aesthetic more sympathetic to the original sixties-style of architecture. Internally, three of the flats were extended into the roof space with the potential to extend the remainder in the future.
These created four-bedroom flats that are beneficial to the housing association. All flats had gas central heating installed to replace electric storage heaters. The deck access areas had a new, slip resistant and durable screeded floor installed and heavy duty cross corridor doors for fire and smoke separation. The deck access areas and the balconies were enclosed w ith a ventilated glazing system, which enables them to be enclosed against the weather but opened up as necessary, particularly useful in terms of the individual balconies to each flat.
These created four-bedroom flats that are beneficial to the housing association. All flats had gas central heating installed to replace electric storage heaters. The deck access areas had a new, slip resistant and durable screeded floor installed and heavy duty cross corridor doors for fire and smoke separation. The deck access areas and the balconies were enclosed w ith a ventilated glazing system, which enables them to be enclosed against the weather but opened up as necessary, particularly useful in terms of the individual balconies to each flat.
PROJECT:
St Andrews Crescent
LOCATION:
St Andrews Crescent, Glasgow
CLIENT:
Southside Housing Association
ARCHITECT:
JM Architects
STRUCTURAL ENGINEER:
Woolgar Hunter
QUANTITY SURVEYOR:
Brown + Wallace
Suppliers:
Main Contractor:
CCG
Back to Housing
Browse by Category
Building Archive
- Buildings Archive 2024
- Buildings Archive 2023
- Buildings Archive 2022
- Buildings Archive 2021
- Buildings Archive 2020
- Buildings Archive 2019
- Buildings Archive 2018
- Buildings Archive 2017
- Buildings Archive 2016
- Buildings Archive 2015
- Buildings Archive 2014
- Buildings Archive 2013
- Buildings Archive 2012
- Buildings Archive 2011
- Buildings Archive 2010
- Buildings Archive 2009
- Buildings Archive 2008
- Buildings Archive 2007
- Buildings Archive 2006
Submit
Search
Features & Reports
For more information from the industry visit our Features & Reports section.






