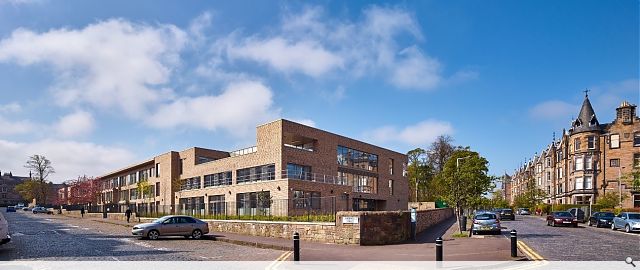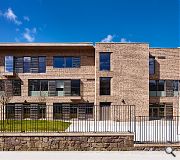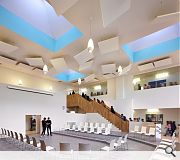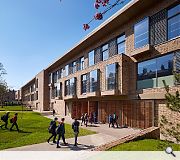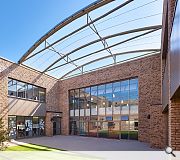James Gillespies High School
James Gillespie’s High School was included in the Wave 3 of funding from Edinburgh City Council’s on-going programme of investment to create education facilities that are fit for purpose in the 21st Century. The “A” listed Bruntsfield House has been refurbished to provide student support accommodation and administration. Each building has been designed as a separate entity that can be used in combination or separately. Four flexible collaborative spaces within the Main Teaching Block have been developed to reflect the four main curriculum groupings.
The Performance Building design offers a practical range of settings for various assembly and performance sizes and events. The Sports Pavilion provides regional-standard training facilities. The new buildings are versatile and adaptable, providing flexible ‘learning settings’ that support the multiplicity of activities associated with the learning process now and in the future, as well as creating a range of pupil experiences and choice. This complex project provides an exemplar in the development of educational facilities that reflect the philosophy of the new Curriculum for Excellence, while the architectural response evolves its form and mass from the unique setting of the locale and its campus environment.
The Performance Building design offers a practical range of settings for various assembly and performance sizes and events. The Sports Pavilion provides regional-standard training facilities. The new buildings are versatile and adaptable, providing flexible ‘learning settings’ that support the multiplicity of activities associated with the learning process now and in the future, as well as creating a range of pupil experiences and choice. This complex project provides an exemplar in the development of educational facilities that reflect the philosophy of the new Curriculum for Excellence, while the architectural response evolves its form and mass from the unique setting of the locale and its campus environment.
PROJECT:
James Gillespies High School
LOCATION:
57 Lauderdale Street, Edinburgh
CLIENT:
Edinburgh City Council
ARCHITECT:
JM Architects
STRUCTURAL ENGINEER:
Will Rudd Davidson
SERVICES ENGINEER:
Aecom
Suppliers:
Main Contractor:
Morrison Construction
Back to Education
Browse by Category
Building Archive
- Buildings Archive 2024
- Buildings Archive 2023
- Buildings Archive 2022
- Buildings Archive 2021
- Buildings Archive 2020
- Buildings Archive 2019
- Buildings Archive 2018
- Buildings Archive 2017
- Buildings Archive 2016
- Buildings Archive 2015
- Buildings Archive 2014
- Buildings Archive 2013
- Buildings Archive 2012
- Buildings Archive 2011
- Buildings Archive 2010
- Buildings Archive 2009
- Buildings Archive 2008
- Buildings Archive 2007
- Buildings Archive 2006
Submit
Search
Features & Reports
For more information from the industry visit our Features & Reports section.


