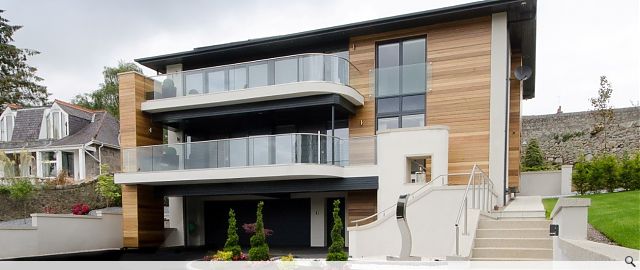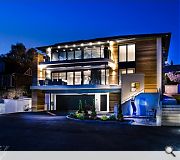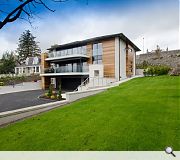New dwelling at Bieldside
This replacement house is located on a site in Bieldside, overlooking the Dee valley. The house was designed to provide a modern family dwelling house which had an integral garage/plant room on the ground level and all living accommodation on the upper levels to take advantage of the views down the Dee valley.
The house was designed on the basis of ‘fabric first’ and was constructed using a well-sealed, highly insulated closed panel system, which included the installation of a heat recovery system.
The property provides accommodation on three floors and incorporates a lift and generous balcony areas on the upper floors.
The house was designed on the basis of ‘fabric first’ and was constructed using a well-sealed, highly insulated closed panel system, which included the installation of a heat recovery system.
The property provides accommodation on three floors and incorporates a lift and generous balcony areas on the upper floors.
PROJECT:
New dwelling at Bieldside
LOCATION:
Golf Road View, Bieldside
CLIENT:
Mr & Mrs Henderson
ARCHITECT:
Alan G.W. Forbes
STRUCTURAL ENGINEER:
Cameron+Ross
QUANTITY SURVEYOR:
Mcleod & Aitken
Suppliers:
Main Contractor:
Bancon Construction Ltd
Back to Housing
Browse by Category
Building Archive
- Buildings Archive 2024
- Buildings Archive 2023
- Buildings Archive 2022
- Buildings Archive 2021
- Buildings Archive 2020
- Buildings Archive 2019
- Buildings Archive 2018
- Buildings Archive 2017
- Buildings Archive 2016
- Buildings Archive 2015
- Buildings Archive 2014
- Buildings Archive 2013
- Buildings Archive 2012
- Buildings Archive 2011
- Buildings Archive 2010
- Buildings Archive 2009
- Buildings Archive 2008
- Buildings Archive 2007
- Buildings Archive 2006
Submit
Search
Features & Reports
For more information from the industry visit our Features & Reports section.





