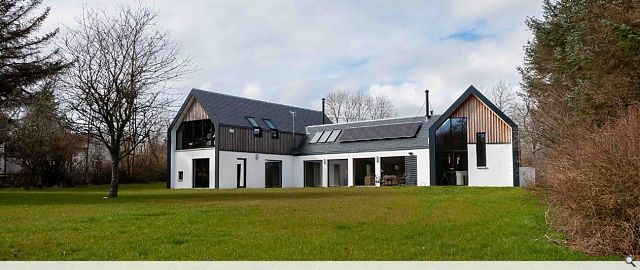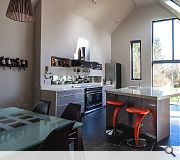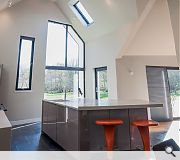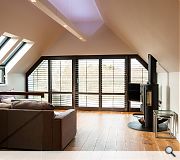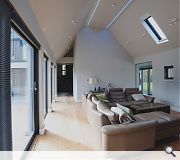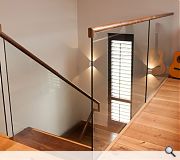Cluain
This replacement house on a beautiful site near the river Ugie was designed to provide a generous family home that reflected the agricultural traditions of the area in creating a 'H' shaped building reminiscent of a farm steading. The living rooms look southward across the garden with large glazed elements to take in the view and benefit from solar heat gain. A limited palette of external materials included smooth stucco render, larch cladding, and a slate roof. Internally our client selected a unique wave form oak floor and stone pebbles for the bathroom floors.
The design provides a light and airy feel with high quality contemporary finishes.
The design provides a light and airy feel with high quality contemporary finishes.
PROJECT:
Cluain
LOCATION:
Inverugie, Peterhead
CLIENT:
Nicola Strachan
ARCHITECT:
HRI Architects
STRUCTURAL ENGINEER:
Waterman
QUANTITY SURVEYOR:
McCue & Porter
Suppliers:
Main Contractor:
Bancon Construction
Back to Housing
Browse by Category
Building Archive
- Buildings Archive 2024
- Buildings Archive 2023
- Buildings Archive 2022
- Buildings Archive 2021
- Buildings Archive 2020
- Buildings Archive 2019
- Buildings Archive 2018
- Buildings Archive 2017
- Buildings Archive 2016
- Buildings Archive 2015
- Buildings Archive 2014
- Buildings Archive 2013
- Buildings Archive 2012
- Buildings Archive 2011
- Buildings Archive 2010
- Buildings Archive 2009
- Buildings Archive 2008
- Buildings Archive 2007
- Buildings Archive 2006
Submit
Search
Features & Reports
For more information from the industry visit our Features & Reports section.


