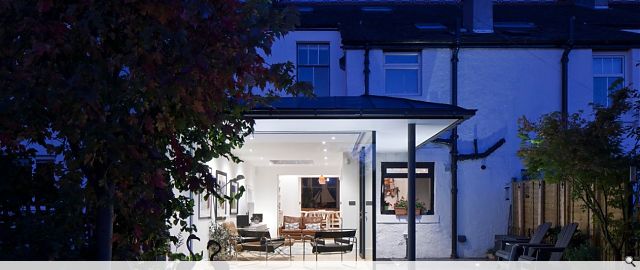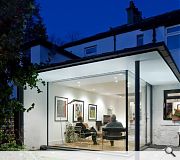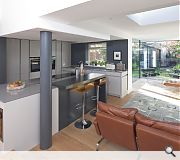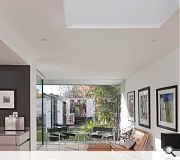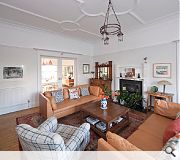Helensburgh Drive
Re-modelling of existing Arts & Crafts terraced property including new dining area, kitchen and extension into rear garden.
Frameless glazing with over-sailing white canopy create a light and elegant modernist internal space and external terrace. Dark coloured zinc roofing and gutter details beautifully complete the external composition of the extension.
Frameless glazing with over-sailing white canopy create a light and elegant modernist internal space and external terrace. Dark coloured zinc roofing and gutter details beautifully complete the external composition of the extension.
PROJECT:
Helensburgh Drive
LOCATION:
Jordanhill, Glasgow
CLIENT:
Drew Grieve
ARCHITECT:
Ewan Cameron
STRUCTURAL ENGINEER:
David Narro Associates
Suppliers:
Main Contractor:
GMB Builders
Back to Interiors and exhibitions
Browse by Category
Building Archive
- Buildings Archive 2024
- Buildings Archive 2023
- Buildings Archive 2022
- Buildings Archive 2021
- Buildings Archive 2020
- Buildings Archive 2019
- Buildings Archive 2018
- Buildings Archive 2017
- Buildings Archive 2016
- Buildings Archive 2015
- Buildings Archive 2014
- Buildings Archive 2013
- Buildings Archive 2012
- Buildings Archive 2011
- Buildings Archive 2010
- Buildings Archive 2009
- Buildings Archive 2008
- Buildings Archive 2007
- Buildings Archive 2006
Submit
Search
Features & Reports
For more information from the industry visit our Features & Reports section.


