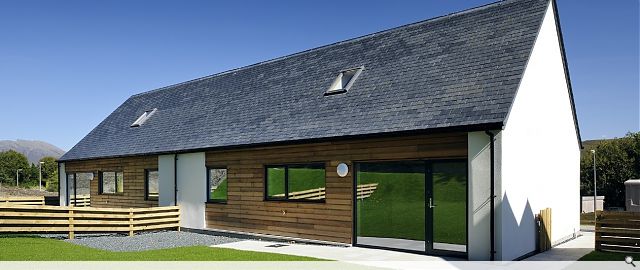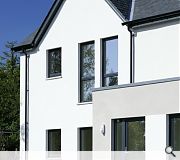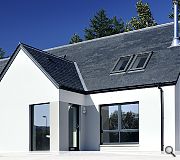Kirkton
Located at Lochcarron, the brief was to create 6 affordable units, 2 houses and 4 flats. The specification of the houses was high, each having a wood burning stove and MVHR system. The approach was to keep the form, materials and colour pallet as simple as possible so the development is visually defined but also understated.
PROJECT:
Kirkton
LOCATION:
Lochcarron
CLIENT:
Private
ARCHITECT:
Reynolds Architecture
STRUCTURAL ENGINEER:
Fairhursts Engineers
Suppliers:
Main Contractor:
Obriens Properties Ltd
Back to Housing
Browse by Category
Building Archive
- Buildings Archive 2024
- Buildings Archive 2023
- Buildings Archive 2022
- Buildings Archive 2021
- Buildings Archive 2020
- Buildings Archive 2019
- Buildings Archive 2018
- Buildings Archive 2017
- Buildings Archive 2016
- Buildings Archive 2015
- Buildings Archive 2014
- Buildings Archive 2013
- Buildings Archive 2012
- Buildings Archive 2011
- Buildings Archive 2010
- Buildings Archive 2009
- Buildings Archive 2008
- Buildings Archive 2007
- Buildings Archive 2006
Submit
Search
Features & Reports
For more information from the industry visit our Features & Reports section.





