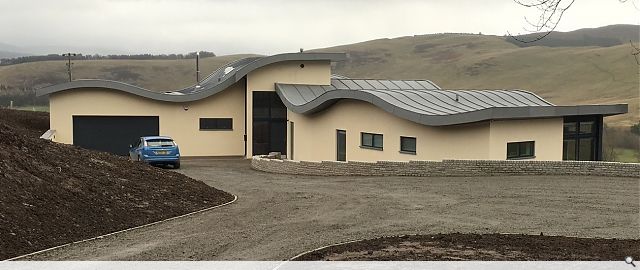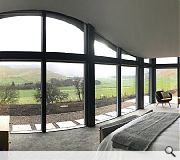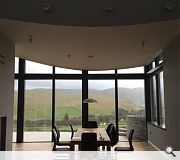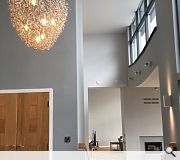The Wave
The Waves sawe demolition of two dilapidated cottages and construction of a single replacement dwelling on a remote spot in the Manor Valley, Peebles.
Designed by Aitken Turnbull Architects the scheme responds to the client brief for a home that respected it’s setting within a National Scenic Area and exploited its elevated panoramic views.
This is achieved via a curvilinear plan that hugs the natural contours of the land together with an internal hierarchy of spaces dictated by the existing site levels.
A materials palette consisting of dry whinstone, render, glazing and a Sarnafil 'wave' roof form which is intended to be an interpretation of the surrounding rolling hills.
The bulk of the large four bedroom home is broken up by a two lower wings and differing roof alignments and a lower storey clad in dry whinstone, specified by the council’s landscape architect.
Designed by Aitken Turnbull Architects the scheme responds to the client brief for a home that respected it’s setting within a National Scenic Area and exploited its elevated panoramic views.
This is achieved via a curvilinear plan that hugs the natural contours of the land together with an internal hierarchy of spaces dictated by the existing site levels.
A materials palette consisting of dry whinstone, render, glazing and a Sarnafil 'wave' roof form which is intended to be an interpretation of the surrounding rolling hills.
The bulk of the large four bedroom home is broken up by a two lower wings and differing roof alignments and a lower storey clad in dry whinstone, specified by the council’s landscape architect.
PROJECT:
The Wave
LOCATION:
Manor Valley, Peebles
CLIENT:
Stephen Furst & Alison Goodwin
ARCHITECT:
Aitken Turnbull Architects
STRUCTURAL ENGINEER:
David Narro Associates
SERVICES ENGINEER:
SMS Technology
QUANTITY SURVEYOR:
Thomson Gray
Suppliers:
Main Contractor:
3b Construction
Back to Housing
Browse by Category
Building Archive
- Buildings Archive 2024
- Buildings Archive 2023
- Buildings Archive 2022
- Buildings Archive 2021
- Buildings Archive 2020
- Buildings Archive 2019
- Buildings Archive 2018
- Buildings Archive 2017
- Buildings Archive 2016
- Buildings Archive 2015
- Buildings Archive 2014
- Buildings Archive 2013
- Buildings Archive 2012
- Buildings Archive 2011
- Buildings Archive 2010
- Buildings Archive 2009
- Buildings Archive 2008
- Buildings Archive 2007
- Buildings Archive 2006
Submit
Search
Features & Reports
For more information from the industry visit our Features & Reports section.






