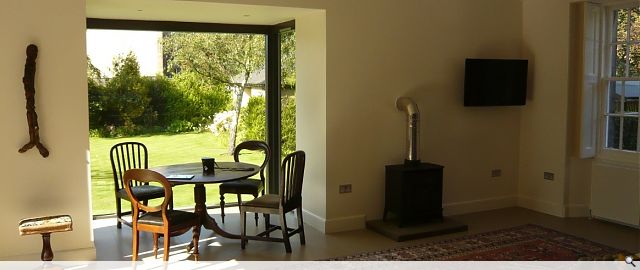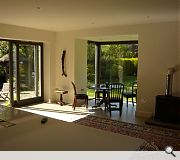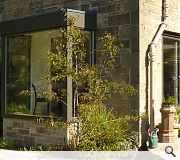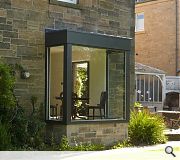Bay window & kitchen
A Large Victorian villa in Edinburgh has had its kitchen and family room merged into one large open-plan kitchen/dining and family room. This enabled us to connect the room with the South and West facing garden in order to both enjoy the garden from the inside and to get sun and light deeper into the space.
Glazed sliding doors were installed to access the South facing patio and a contemporary bay window gets the evening sun and takes in the view of the garden to the West.
Glazed sliding doors were installed to access the South facing patio and a contemporary bay window gets the evening sun and takes in the view of the garden to the West.
PROJECT:
Bay window & kitchen
LOCATION:
Edinburgh
CLIENT:
Private
ARCHITECT:
Bergmark Architects
STRUCTURAL ENGINEER:
SDC
QUANTITY SURVEYOR:
David Adamson and Partners
Suppliers:
Main Contractor:
Braidwood building contractors
Back to Housing
Browse by Category
Building Archive
- Buildings Archive 2024
- Buildings Archive 2023
- Buildings Archive 2022
- Buildings Archive 2021
- Buildings Archive 2020
- Buildings Archive 2019
- Buildings Archive 2018
- Buildings Archive 2017
- Buildings Archive 2016
- Buildings Archive 2015
- Buildings Archive 2014
- Buildings Archive 2013
- Buildings Archive 2012
- Buildings Archive 2011
- Buildings Archive 2010
- Buildings Archive 2009
- Buildings Archive 2008
- Buildings Archive 2007
- Buildings Archive 2006
Submit
Search
Features & Reports
For more information from the industry visit our Features & Reports section.






