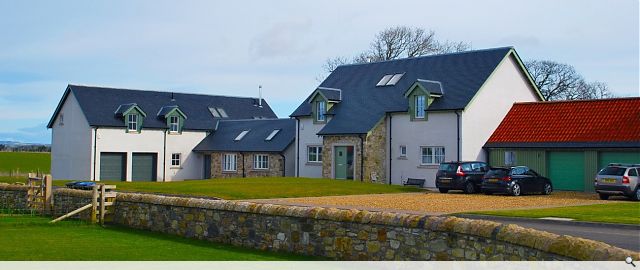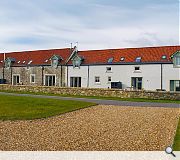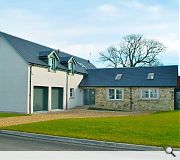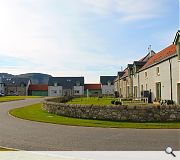Classlochie
Newton of Classlochie is located in rural Kinross-shire overlooking the picturesque Loch Leven to the south and Benarty Hill to the west.
The development is comprised of twelve new homes with six house types. Three houses are built within the confines of an old stone steading, while a further nine new homes are strategically placed and scaled to create a small rural community. Garages and covered stores connect the new build homes as a method of recreating a steading feel without compromising on the privacy and independence of each of the homes.
The individual houses have been designed to provide contemporary, open plan living spaces with framed views over the surrounding countryside. The houses range in size from 3 bedrooms to 6 bedrooms.
Externally, smooth white rendered walls finish the houses with feature panels of local reclaimed sandstone creating added texture and depth. Siberian larch has been employed to clad the garages and dormer windows to echo the traditional use of timber to rural sheds and stores. Similarly, the slate roofs of the dwellings are set apart from the pantile roofs of the garages and stores recreating a hierarchy often seen in rural buildings.
The development is comprised of twelve new homes with six house types. Three houses are built within the confines of an old stone steading, while a further nine new homes are strategically placed and scaled to create a small rural community. Garages and covered stores connect the new build homes as a method of recreating a steading feel without compromising on the privacy and independence of each of the homes.
The individual houses have been designed to provide contemporary, open plan living spaces with framed views over the surrounding countryside. The houses range in size from 3 bedrooms to 6 bedrooms.
Externally, smooth white rendered walls finish the houses with feature panels of local reclaimed sandstone creating added texture and depth. Siberian larch has been employed to clad the garages and dormer windows to echo the traditional use of timber to rural sheds and stores. Similarly, the slate roofs of the dwellings are set apart from the pantile roofs of the garages and stores recreating a hierarchy often seen in rural buildings.
PROJECT:
Classlochie
LOCATION:
Kinross-shire
CLIENT:
The Good House Company
ARCHITECT:
Kerry Smith Architects
STRUCTURAL ENGINEER:
McGregor McMahon
Suppliers:
Main Contractor:
The Good House Company
Back to Housing
Browse by Category
Building Archive
- Buildings Archive 2024
- Buildings Archive 2023
- Buildings Archive 2022
- Buildings Archive 2021
- Buildings Archive 2020
- Buildings Archive 2019
- Buildings Archive 2018
- Buildings Archive 2017
- Buildings Archive 2016
- Buildings Archive 2015
- Buildings Archive 2014
- Buildings Archive 2013
- Buildings Archive 2012
- Buildings Archive 2011
- Buildings Archive 2010
- Buildings Archive 2009
- Buildings Archive 2008
- Buildings Archive 2007
- Buildings Archive 2006
Submit
Search
Features & Reports
For more information from the industry visit our Features & Reports section.






