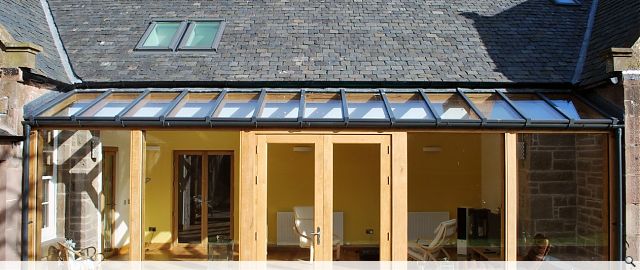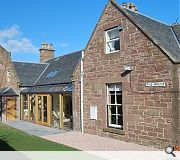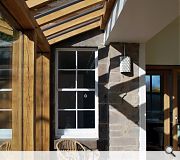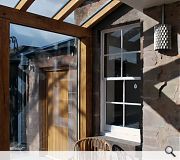Mount Road
This oak framed sunspace was designed as a replacement to a previous uPVC sunroom which had been constructed onto an historic villa in Montrose. The previous sunspace extended beyond the original house incongruently. It obscured the views of the rear of the property and made the rooms within the house dark and unwelcoming.
The aspiration of the replacement sunroom was to create a more usable open-plan space with a brighter interior and more in keeping with the house. The result was to reduce the size of the extension and to simplify the plan and the appearance of the house. A large steel beam was inserted to allow the removal of the external wall and the amalgamation of previously internal rooms to create a large open plan living space. A solid oak structure frames large panels of glazing with wrap over patent glazing to the roof flooding the interior with afternoon and evening light and enhancing the connection between the house and garden. Externally, the glazing and oak frame sits back from and subservient to the main house allowing the shape of the old roof-scape to be defined separately to the oak extension.
Type of Project: Conservation/Historic buildings
The aspiration of the replacement sunroom was to create a more usable open-plan space with a brighter interior and more in keeping with the house. The result was to reduce the size of the extension and to simplify the plan and the appearance of the house. A large steel beam was inserted to allow the removal of the external wall and the amalgamation of previously internal rooms to create a large open plan living space. A solid oak structure frames large panels of glazing with wrap over patent glazing to the roof flooding the interior with afternoon and evening light and enhancing the connection between the house and garden. Externally, the glazing and oak frame sits back from and subservient to the main house allowing the shape of the old roof-scape to be defined separately to the oak extension.
Type of Project: Conservation/Historic buildings
PROJECT:
Mount Road
LOCATION:
Montrose
CLIENT:
Nicholas Bradford
ARCHITECT:
Kerry Smith Architects
STRUCTURAL ENGINEER:
DJ Leadingham Consultant
QUANTITY SURVEYOR:
David Pople Quantity Surveyor
Suppliers:
Main Contractor:
Cameron & Ogilvie Ltd
Back to Historic Buildings & Conservation
Browse by Category
Building Archive
- Buildings Archive 2024
- Buildings Archive 2023
- Buildings Archive 2022
- Buildings Archive 2021
- Buildings Archive 2020
- Buildings Archive 2019
- Buildings Archive 2018
- Buildings Archive 2017
- Buildings Archive 2016
- Buildings Archive 2015
- Buildings Archive 2014
- Buildings Archive 2013
- Buildings Archive 2012
- Buildings Archive 2011
- Buildings Archive 2010
- Buildings Archive 2009
- Buildings Archive 2008
- Buildings Archive 2007
- Buildings Archive 2006
Submit
Search
Features & Reports
For more information from the industry visit our Features & Reports section.






