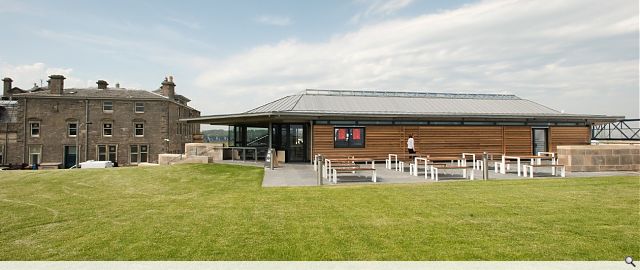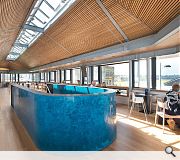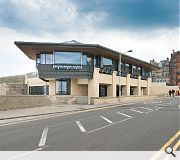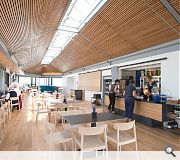The British Golf Museum Cafe
The Royal and Ancient established a museum in 1989 on a site immediately to the rear of their famous Clubhouse. The existing building was single storey with a roof mostly covered by an extension of “the Scores”, an area of open grass links land between the town and the sea shore. Internally it consisted mostly of an exhibition about the history of golf, together with a shop and some offices. The Royal and Ancient approached the practice directly, having already established the principle of a first floor café with an alternative design, which had orientated itself northwards with a view to the sea in the distance, but a car-park in the foreground.
Our proposal also placed the café on the first floor but changed the orientation by ninety degrees so that the majority of the seats looked west towards the 1st tee and fairway. The building appears as a pavilion, and at the same time, the opportunity was taken to give the museum entrance façade more presence and visibility. On the ground floor the museum display has remained largely untouched, but the shop and reception have been reorganised.
The first floor café consists of 80 covers most of which are accommodated in window seats. On sunny days these can open to become outside seats as if on a balcony towards the north and south. The kitchen is located on the east elevation where there is a new terrace on “the Scores” for outside summer dining directly accessible from the kitchen.
Construction began summer 2014 and the project was completed in June 2015, in time for the British Open of 2015, where it may be seen as the backdrop to the 1st tee.
Our proposal also placed the café on the first floor but changed the orientation by ninety degrees so that the majority of the seats looked west towards the 1st tee and fairway. The building appears as a pavilion, and at the same time, the opportunity was taken to give the museum entrance façade more presence and visibility. On the ground floor the museum display has remained largely untouched, but the shop and reception have been reorganised.
The first floor café consists of 80 covers most of which are accommodated in window seats. On sunny days these can open to become outside seats as if on a balcony towards the north and south. The kitchen is located on the east elevation where there is a new terrace on “the Scores” for outside summer dining directly accessible from the kitchen.
Construction began summer 2014 and the project was completed in June 2015, in time for the British Open of 2015, where it may be seen as the backdrop to the 1st tee.
PROJECT:
The British Golf Museum Cafe
LOCATION:
St Andrews
CLIENT:
The British Golf Museum
ARCHITECT:
Richard Murphy Architects
STRUCTURAL ENGINEER:
David Narro Associates
SERVICES ENGINEER:
WSP
QUANTITY SURVEYOR:
Morham & Brotchie
Suppliers:
Main Contractor:
John Dennis & Co
Back to Retail/Commercial/Industrial
Browse by Category
Building Archive
- Buildings Archive 2024
- Buildings Archive 2023
- Buildings Archive 2022
- Buildings Archive 2021
- Buildings Archive 2020
- Buildings Archive 2019
- Buildings Archive 2018
- Buildings Archive 2017
- Buildings Archive 2016
- Buildings Archive 2015
- Buildings Archive 2014
- Buildings Archive 2013
- Buildings Archive 2012
- Buildings Archive 2011
- Buildings Archive 2010
- Buildings Archive 2009
- Buildings Archive 2008
- Buildings Archive 2007
- Buildings Archive 2006
Submit
Search
Features & Reports
For more information from the industry visit our Features & Reports section.






