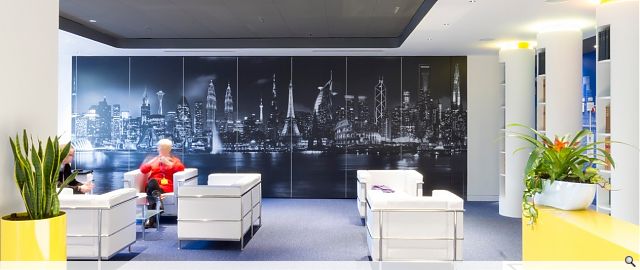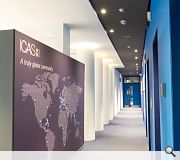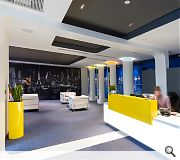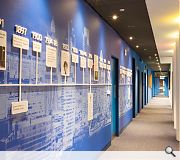ICAS HQ
ICAS, the professional body of chartered accountants, appointed SASANBELL as architect to alter and refurbish its headquarters situated in the heart of Edinburgh's Haymarket, CA House is the global HQ of ICAS.
The aim was to improve the visitor experience through alteration and refurbishment of the reception creating a more open plan and welcoming feel, and enhancing and maintaining a first class environment for delegates and visitors that inspires learning and education.
Key to the success was the integration of the company branding and capturing the progressive image of the profession. Following the extensive refurbishment ICAS now offer world class meeting space in the heart of Edinburgh.
As part that exercise, SASANBELL studio also looked at rationalisation of existing spaces in order to provide better use of their accommodation. The new spaces are designed to change the enclosed nature of rooms and corridors that were not utilised properly and move more towards a large open plan area that can provide a more inclusive feel for visitors and occupiers.
Since early 1800’s the institute had accumulated a large number of painting and books that they simply had no room to display for visitors. For this we utilised what used to be corridor walls behind closed doors into a ‘heritage wall’ that in large now forms part of the reception space where arts and graphics portray ICAS’ rich heritage and story.
Visual clues are provided to separate spaces with open archways and colonnades without creating a physical barriers. The ability to move freely between spaces was as important as defining each space for the function it served.
Movable partitions to meeting room off the waiting area and touch down zone will double the size of the space once opened, allowing for functions to take place at the ground floor.
The Masterbrand coloured circles represent the three funding cities of Glasgow (Green), Aberdeen (Red), and Edinburgh (yellow). The fourth circle represent Scotland (blue). All deriving from the original ICAS crest. The colours also represent chartered accountants, Students, affiliates and clients of ICAS.
The aim was to improve the visitor experience through alteration and refurbishment of the reception creating a more open plan and welcoming feel, and enhancing and maintaining a first class environment for delegates and visitors that inspires learning and education.
Key to the success was the integration of the company branding and capturing the progressive image of the profession. Following the extensive refurbishment ICAS now offer world class meeting space in the heart of Edinburgh.
As part that exercise, SASANBELL studio also looked at rationalisation of existing spaces in order to provide better use of their accommodation. The new spaces are designed to change the enclosed nature of rooms and corridors that were not utilised properly and move more towards a large open plan area that can provide a more inclusive feel for visitors and occupiers.
Since early 1800’s the institute had accumulated a large number of painting and books that they simply had no room to display for visitors. For this we utilised what used to be corridor walls behind closed doors into a ‘heritage wall’ that in large now forms part of the reception space where arts and graphics portray ICAS’ rich heritage and story.
Visual clues are provided to separate spaces with open archways and colonnades without creating a physical barriers. The ability to move freely between spaces was as important as defining each space for the function it served.
Movable partitions to meeting room off the waiting area and touch down zone will double the size of the space once opened, allowing for functions to take place at the ground floor.
The Masterbrand coloured circles represent the three funding cities of Glasgow (Green), Aberdeen (Red), and Edinburgh (yellow). The fourth circle represent Scotland (blue). All deriving from the original ICAS crest. The colours also represent chartered accountants, Students, affiliates and clients of ICAS.
PROJECT:
ICAS HQ
LOCATION:
Haymarket, Edinburgh
CLIENT:
ICAS
ARCHITECT:
SasanbellStudio
SERVICES ENGINEER:
Troup Bywater + Anders
QUANTITY SURVEYOR:
P3
Back to Interiors and exhibitions
Browse by Category
Building Archive
- Buildings Archive 2024
- Buildings Archive 2023
- Buildings Archive 2022
- Buildings Archive 2021
- Buildings Archive 2020
- Buildings Archive 2019
- Buildings Archive 2018
- Buildings Archive 2017
- Buildings Archive 2016
- Buildings Archive 2015
- Buildings Archive 2014
- Buildings Archive 2013
- Buildings Archive 2012
- Buildings Archive 2011
- Buildings Archive 2010
- Buildings Archive 2009
- Buildings Archive 2008
- Buildings Archive 2007
- Buildings Archive 2006
Submit
Search
Features & Reports
For more information from the industry visit our Features & Reports section.






