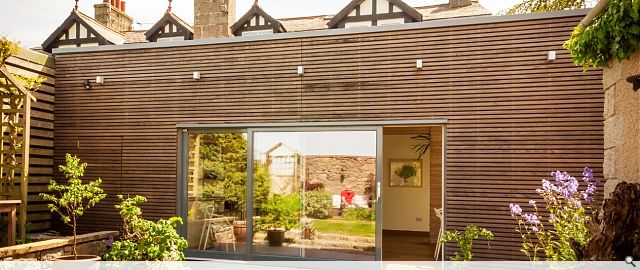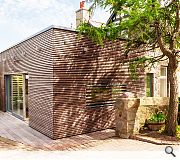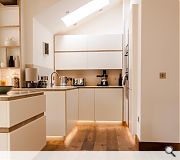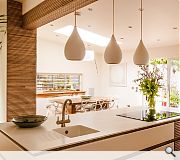Gowanlea
This late Victorian semi-detached family home has been extended in order to create a contemporary open plan kitchen-dining and living space for an ‘Artist’ client who specified warmth, light and functionality as the key elements of the brief.
The former north facing lean-to extension, housing a kitchen and dining area was severely restricted in space for a family home. An earlier uPVC conservatory on the north facing elevation had attempted to create additional space but due to its construction was generally either too hot or too cold to use.
The original house is of distinctive appearance, with an expressed dormered mansard roof form. The extension is designed to acknowledge the original form but add a simplified, well-proportioned and logical rectangular element which expresses itself through careful detailing.
The solution creates a visually attractive and warm environment which is not just functional as a kitchen and dining area, but makes a delightful space for family and social gatherings. The main elements enable a visual interaction between north, south and west elevations. The requirement for a bespoke kitchen enabled the opportunity for a harmonious link between the original property and the new extension. After living in the extension for over a year the client has particularly referenced the aesthetic quality of the living space including pools of sunshine due to strategically placed windows, the flow of movement through the property and externally, the visual effect of the silvering of the silky modified timber cladding. A notable reduction in heating costs is also a direct side effect of the increased thermal properties included in the design process, with constant temperatures being maintained.
The design also manipulates and articulates inherent visual and functional links between the new internal and external spaces. The rear garden incorporated an existing garage, high stone walls and timber fencing and included an active well near the rear of the existing kitchen. The rear garden has been replanned and simplified; the external hard landscaping and integration of water and formal seating areas are directly related to the simple, Kebony timber clad form of the extension. Much of the original stone from the lean-to was reused to create a harmonious link between the original house and the extension.
The timber theme was brought inside with the use of oak flooring and the kitchen design used routered plywood to reflect the unusual external cladding approach. A bespoke kitchen design using Corian completed the unified internal space.
The former north facing lean-to extension, housing a kitchen and dining area was severely restricted in space for a family home. An earlier uPVC conservatory on the north facing elevation had attempted to create additional space but due to its construction was generally either too hot or too cold to use.
The original house is of distinctive appearance, with an expressed dormered mansard roof form. The extension is designed to acknowledge the original form but add a simplified, well-proportioned and logical rectangular element which expresses itself through careful detailing.
The solution creates a visually attractive and warm environment which is not just functional as a kitchen and dining area, but makes a delightful space for family and social gatherings. The main elements enable a visual interaction between north, south and west elevations. The requirement for a bespoke kitchen enabled the opportunity for a harmonious link between the original property and the new extension. After living in the extension for over a year the client has particularly referenced the aesthetic quality of the living space including pools of sunshine due to strategically placed windows, the flow of movement through the property and externally, the visual effect of the silvering of the silky modified timber cladding. A notable reduction in heating costs is also a direct side effect of the increased thermal properties included in the design process, with constant temperatures being maintained.
The design also manipulates and articulates inherent visual and functional links between the new internal and external spaces. The rear garden incorporated an existing garage, high stone walls and timber fencing and included an active well near the rear of the existing kitchen. The rear garden has been replanned and simplified; the external hard landscaping and integration of water and formal seating areas are directly related to the simple, Kebony timber clad form of the extension. Much of the original stone from the lean-to was reused to create a harmonious link between the original house and the extension.
The timber theme was brought inside with the use of oak flooring and the kitchen design used routered plywood to reflect the unusual external cladding approach. A bespoke kitchen design using Corian completed the unified internal space.
PROJECT:
Gowanlea
LOCATION:
Longside, Aberdeenshire
CLIENT:
David Cordiner
ARCHITECT:
HRI Architects
STRUCTURAL ENGINEER:
Fairhurst
INTERIOR DESIGNER:
Makewood
Back to Housing
Browse by Category
Building Archive
- Buildings Archive 2024
- Buildings Archive 2023
- Buildings Archive 2022
- Buildings Archive 2021
- Buildings Archive 2020
- Buildings Archive 2019
- Buildings Archive 2018
- Buildings Archive 2017
- Buildings Archive 2016
- Buildings Archive 2015
- Buildings Archive 2014
- Buildings Archive 2013
- Buildings Archive 2012
- Buildings Archive 2011
- Buildings Archive 2010
- Buildings Archive 2009
- Buildings Archive 2008
- Buildings Archive 2007
- Buildings Archive 2006
Submit
Search
Features & Reports
For more information from the industry visit our Features & Reports section.






