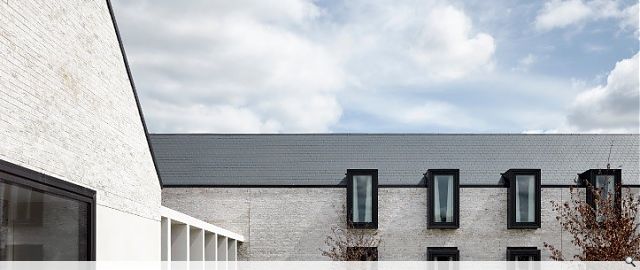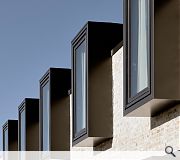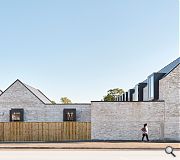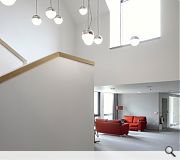Ronald McDonald House
Ronald McDonald House has been conceived as a thirty bedroom ‘home from home’ providing comfort and shelter to the families of sick children being treated at the newly adjacent Royal Hospital for Children. An intuitive series of interconnected public, private and semi-private spaces provide a calming backdrop and a sense of the familiar to the guests staying in a temporary yet foreign environment.
The architecture addresses the inherent sensitivities of an end user reaching out for comfort and reassurance whilst embodying the surrounding character of the shipbuilding urban context. The result is a series of vernacular white brick forms, interconnected by green-roofed, white concrete porticos which in turn create an industrial silhouette fronting Govan Road - shielding the house from the noise of rumbling buses and screaming ambulances.
The plan forms a series of semi-enclosed courtyards providing visual and physical amenity space to the residents. These enclosures, in conjunction with the materiality of the brick, bring domesticity and human scale to the scheme; whilst offering an urban oasis of vibrant trees, shrubs and plants, contrasting with the otherwise institutional context of the Queen Elizabeth University (super) Hospitals Campus.
The architecture addresses the inherent sensitivities of an end user reaching out for comfort and reassurance whilst embodying the surrounding character of the shipbuilding urban context. The result is a series of vernacular white brick forms, interconnected by green-roofed, white concrete porticos which in turn create an industrial silhouette fronting Govan Road - shielding the house from the noise of rumbling buses and screaming ambulances.
The plan forms a series of semi-enclosed courtyards providing visual and physical amenity space to the residents. These enclosures, in conjunction with the materiality of the brick, bring domesticity and human scale to the scheme; whilst offering an urban oasis of vibrant trees, shrubs and plants, contrasting with the otherwise institutional context of the Queen Elizabeth University (super) Hospitals Campus.
PROJECT:
Ronald McDonald House
LOCATION:
Govan Road, Glasgow
ARCHITECT:
Keppie
STRUCTURAL ENGINEER:
Peter Brett Associates
SERVICES ENGINEER:
KJ Tait
QUANTITY SURVEYOR:
Doig & Smith
INTERIOR DESIGNER:
Keppie
Suppliers:
Main Contractor:
CCG Scotland
Back to Health
Browse by Category
Building Archive
- Buildings Archive 2024
- Buildings Archive 2023
- Buildings Archive 2022
- Buildings Archive 2021
- Buildings Archive 2020
- Buildings Archive 2019
- Buildings Archive 2018
- Buildings Archive 2017
- Buildings Archive 2016
- Buildings Archive 2015
- Buildings Archive 2014
- Buildings Archive 2013
- Buildings Archive 2012
- Buildings Archive 2011
- Buildings Archive 2010
- Buildings Archive 2009
- Buildings Archive 2008
- Buildings Archive 2007
- Buildings Archive 2006
Submit
Search
Features & Reports
For more information from the industry visit our Features & Reports section.






