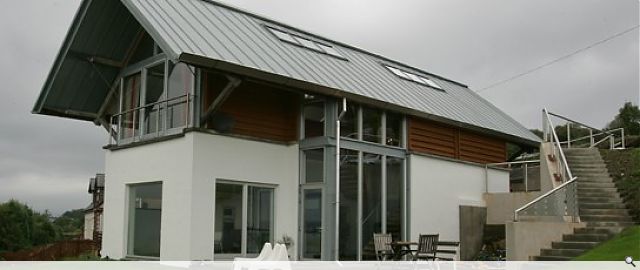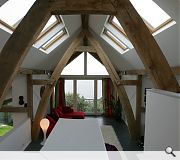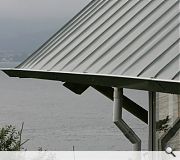The Long House
presence, heritage and futures.
PROJECT:
The Long House
LOCATION:
Kilcreggan
CLIENT:
Private
ARCHITECT:
BLAST Architects
STRUCTURAL ENGINEER:
Dewar Associates
QUANTITY SURVEYOR:
Ross & Morton
Suppliers:
Photographer:
Ian MacNicoll
Cladding Contractor:
Raymond Grieve
Stone Masons:
Stewart & Shields
Glazing:
Swed House
Roofing:
Coverite
Back to Housing
Browse by Category
Building Archive
- Buildings Archive 2024
- Buildings Archive 2023
- Buildings Archive 2022
- Buildings Archive 2021
- Buildings Archive 2020
- Buildings Archive 2019
- Buildings Archive 2018
- Buildings Archive 2017
- Buildings Archive 2016
- Buildings Archive 2015
- Buildings Archive 2014
- Buildings Archive 2013
- Buildings Archive 2012
- Buildings Archive 2011
- Buildings Archive 2010
- Buildings Archive 2009
- Buildings Archive 2008
- Buildings Archive 2007
- Buildings Archive 2006
Submit
Search
Features & Reports
For more information from the industry visit our Features & Reports section.





