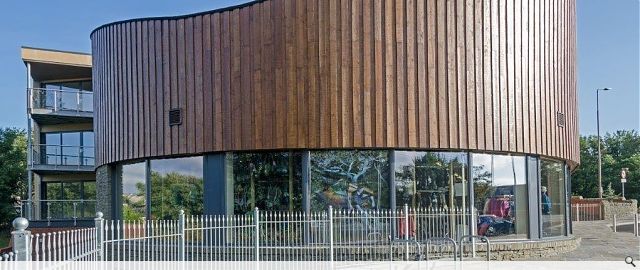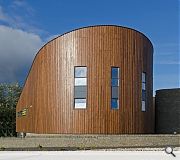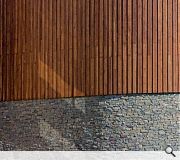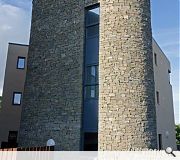Pentland Outdoor Centre
The brief was to create a contemporary destination retail complex an important ‘gateway’ site to city of Edinburgh. The design was contextual in its response to the site which has a strong visual connection with the Pentland Hills. The building acts as an ecological ‘hub’ for mountain sports information and equipment supply. The mixed use building combines retail sales with ‘front of house’ facilities for the Pentland Rangers and three staff residences. Ski rental / repair workshop and cafe areas are incorporated into the building, providing a social focal point overlooking the fantastic views offered to the South of the site.
The project brief had a firm focus on sustainability and this attitude greatly influenced the component selection. The local sourcing of the Scotlarch cladding combined with the materials inherent durability made it a perfect choice for the external cladding. The knotty appearance and subtle colour variation has a distinctive aesthetic which gives the building a strong visual connection with its context. Due to constraints such as the typically wet Scottish climate, the ‘drum’ form of the building and the direction in which the sun moves across the site; it was decided to treat the timber to achieve an even finish and to ensure that the cladding ages gracefully.
The building is orientated South East out towards Midlothian Snow Sports Centre, Hillend and from all three floor levels – in particular the first floor café terrace - the building boasts stunning views out onto the foot of the Pentland Hills. This created a strong sense of ‘place’ within the city and reinforces the function of the building as an outdoor sports retailer.
The stone wall base course adds great thermal mass to the building and the use of solar panels located on the sloped roof offer a sustainable attitude towards energy generation & consumption. The carbon footprint of the building is near zero with energy from the solar panels providing more than the requirements of the building itself.
The project brief had a firm focus on sustainability and this attitude greatly influenced the component selection. The local sourcing of the Scotlarch cladding combined with the materials inherent durability made it a perfect choice for the external cladding. The knotty appearance and subtle colour variation has a distinctive aesthetic which gives the building a strong visual connection with its context. Due to constraints such as the typically wet Scottish climate, the ‘drum’ form of the building and the direction in which the sun moves across the site; it was decided to treat the timber to achieve an even finish and to ensure that the cladding ages gracefully.
The building is orientated South East out towards Midlothian Snow Sports Centre, Hillend and from all three floor levels – in particular the first floor café terrace - the building boasts stunning views out onto the foot of the Pentland Hills. This created a strong sense of ‘place’ within the city and reinforces the function of the building as an outdoor sports retailer.
The stone wall base course adds great thermal mass to the building and the use of solar panels located on the sloped roof offer a sustainable attitude towards energy generation & consumption. The carbon footprint of the building is near zero with energy from the solar panels providing more than the requirements of the building itself.
PROJECT:
Pentland Outdoor Centre
LOCATION:
44 Biggar Road, Edinburgh
CLIENT:
Craigdon Mountain Sport
ARCHITECT:
Oberlanders
STRUCTURAL ENGINEER:
Campbell of Doune
SERVICES ENGINEER:
McGill
Back to Retail/Commercial/Industrial
Browse by Category
Building Archive
- Buildings Archive 2024
- Buildings Archive 2023
- Buildings Archive 2022
- Buildings Archive 2021
- Buildings Archive 2020
- Buildings Archive 2019
- Buildings Archive 2018
- Buildings Archive 2017
- Buildings Archive 2016
- Buildings Archive 2015
- Buildings Archive 2014
- Buildings Archive 2013
- Buildings Archive 2012
- Buildings Archive 2011
- Buildings Archive 2010
- Buildings Archive 2009
- Buildings Archive 2008
- Buildings Archive 2007
- Buildings Archive 2006
Submit
Search
Features & Reports
For more information from the industry visit our Features & Reports section.






