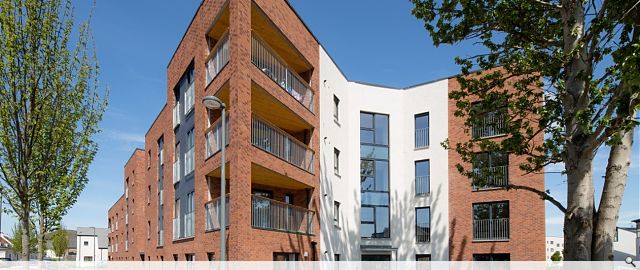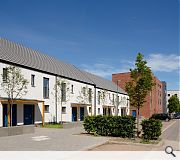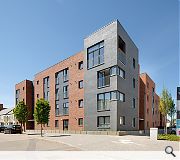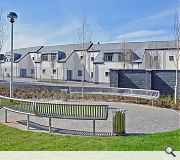Thistle Phase 2
This development of 73 dwellings is located on a brownfield site in Craigmillar, adjacent to the Thistle Foundation Conservation Area.
This is the second phase of a masterplan designed by SSM for over 200 homes for Places for People and acts as a link between existing houses in the Thistle Foundation and recent developments at Greendykes.
The three-sided perimeter block consists of three and four storey flatted blocks and two storey terraced houses. To the east, off one of the two new streets created as part of the development, is a row of terraced dormered houses, which encloses East Court and provides a strong and interesting street frontage. A wide mix of unit types and sizes are provided including one, two and three-bedroom flats and two and three-bedroom houses. The units were designed to suit both Mid-Market Rent and Shared Equity tenures.
The high quality landscape design includes a central courtyard, made up of small private gardens, a large shared space, bespoke seating and well-considered planting. Car parking is on-street and communal refuse and bin stores are provided to the rear of the courtyard enabling an uncluttered street design, maximising the space available for seating, street trees and planting, are all set in high quality surface materials. The scheme sets the urban layout and aesthetic precedent for Thistle Phase 3, which is currently at Developed Design stage.
This is the second phase of a masterplan designed by SSM for over 200 homes for Places for People and acts as a link between existing houses in the Thistle Foundation and recent developments at Greendykes.
The three-sided perimeter block consists of three and four storey flatted blocks and two storey terraced houses. To the east, off one of the two new streets created as part of the development, is a row of terraced dormered houses, which encloses East Court and provides a strong and interesting street frontage. A wide mix of unit types and sizes are provided including one, two and three-bedroom flats and two and three-bedroom houses. The units were designed to suit both Mid-Market Rent and Shared Equity tenures.
The high quality landscape design includes a central courtyard, made up of small private gardens, a large shared space, bespoke seating and well-considered planting. Car parking is on-street and communal refuse and bin stores are provided to the rear of the courtyard enabling an uncluttered street design, maximising the space available for seating, street trees and planting, are all set in high quality surface materials. The scheme sets the urban layout and aesthetic precedent for Thistle Phase 3, which is currently at Developed Design stage.
PROJECT:
Thistle Phase 2
LOCATION:
Craigmillar
CLIENT:
Places for People
ARCHITECT:
Smith Scott Mullan Associates
STRUCTURAL ENGINEER:
Will Rudd Davidson
QUANTITY SURVEYOR:
Arcadis
Suppliers:
Main Contractor:
Hart Builders (Edinburgh) Ltd
Photographer:
McAteer
Back to Infrastructure, Urban Design and Landscape
Browse by Category
Building Archive
- Buildings Archive 2024
- Buildings Archive 2023
- Buildings Archive 2022
- Buildings Archive 2021
- Buildings Archive 2020
- Buildings Archive 2019
- Buildings Archive 2018
- Buildings Archive 2017
- Buildings Archive 2016
- Buildings Archive 2015
- Buildings Archive 2014
- Buildings Archive 2013
- Buildings Archive 2012
- Buildings Archive 2011
- Buildings Archive 2010
- Buildings Archive 2009
- Buildings Archive 2008
- Buildings Archive 2007
- Buildings Archive 2006
Submit
Search
Features & Reports
For more information from the industry visit our Features & Reports section.






