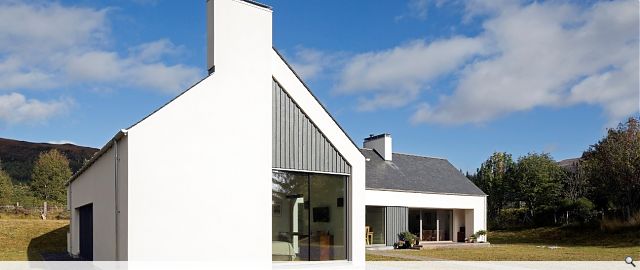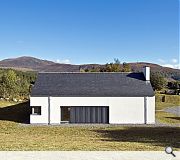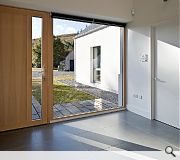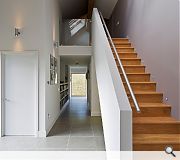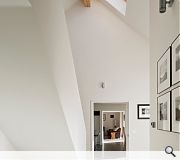Tigh-na-Croit
Set in the hamlet of Gorstan in the Scottish Highlands, Tigh-na-Croit, a fully certified PassivHaus, nestles quietly into an area of former crofting land to the north of Hillcrest Cottage and west of Hill Cottage.
The brief was simply to create a quality modern and low energy PassivHaus from which our clients could continue to enjoy their love of outdoor pursuits whilst living in an environmentally responsible, low impact home.
Our intention was that the house should look towards the form of a traditional steading in creating an appropriate scale and form for the site. We proposed a contemporary architectural solution where the scale, proportion, openings, roof pitch and mix of materials are all contextually relevant to the rural landscape. The house has been designed specifically for the site and demonstrates confidence, articulation and design quality to create a high quality, low energy design looking towards new successful precedents of rural, Highland Housing.
The house comprises generous living space, kitchen and dining room, 3 bedrooms, utility space, cinema room, sanitary, utility and storage space. The living areas face south making the most of views with a small terrace allowing the client to enjoy the beauty of the surrounding landscape. The bedrooms are then orientated eastwards to capture morning sun. Oversized windows allow internal spaces to connect visually with the landscape and take advantage of the many wonderful views from the site.
Our intention was to utilise a palette of natural and locally available traditional materials, re-interpreted to form a distinct high quality and ‘sturdy’ modern design. Given the setting, the importance of sustainability, and rural context, the design utilises of a mix of materials including rendered walls, locally sourced timber cladding and slate roof.
The primary material for the house is white render with limited areas of stained timber cladding used at the dining room ‘box’ on the south elevation and small areas to the north and west elevations. Glass also features heavily, allowing the framing of particular views and maximising the potential of passive solar gains as part of the passive house design philosophy. Recognisable details of highland rural forms are used in terms of chimneys, roof pitch, verges, eaves and carefully placed openings. All of this succeeds in maintaining a sense of place and supporting local identity.
The dwelling adopts the European ‘PassivHaus’ philosophy for energy efficiency which results in an ultra low-energy house dispensing with a conventional heating system altogether. Through careful orientation, a compact simple form, high levels of air tightness and a super insulated building fabric the design reduces energy consumption by 80% whilst ensuring excellent internal comfort conditions throughout the year. A balanced mechanical ventilation system with heat recovery is also employed as a key element of the strategy, reducing heating bills and providing cleaner, fresher excellent quality of indoor air. Hot water is then provided from regenerative sources via heat pump with provision for a future solar thermal system.
The brief was simply to create a quality modern and low energy PassivHaus from which our clients could continue to enjoy their love of outdoor pursuits whilst living in an environmentally responsible, low impact home.
Our intention was that the house should look towards the form of a traditional steading in creating an appropriate scale and form for the site. We proposed a contemporary architectural solution where the scale, proportion, openings, roof pitch and mix of materials are all contextually relevant to the rural landscape. The house has been designed specifically for the site and demonstrates confidence, articulation and design quality to create a high quality, low energy design looking towards new successful precedents of rural, Highland Housing.
The house comprises generous living space, kitchen and dining room, 3 bedrooms, utility space, cinema room, sanitary, utility and storage space. The living areas face south making the most of views with a small terrace allowing the client to enjoy the beauty of the surrounding landscape. The bedrooms are then orientated eastwards to capture morning sun. Oversized windows allow internal spaces to connect visually with the landscape and take advantage of the many wonderful views from the site.
Our intention was to utilise a palette of natural and locally available traditional materials, re-interpreted to form a distinct high quality and ‘sturdy’ modern design. Given the setting, the importance of sustainability, and rural context, the design utilises of a mix of materials including rendered walls, locally sourced timber cladding and slate roof.
The primary material for the house is white render with limited areas of stained timber cladding used at the dining room ‘box’ on the south elevation and small areas to the north and west elevations. Glass also features heavily, allowing the framing of particular views and maximising the potential of passive solar gains as part of the passive house design philosophy. Recognisable details of highland rural forms are used in terms of chimneys, roof pitch, verges, eaves and carefully placed openings. All of this succeeds in maintaining a sense of place and supporting local identity.
The dwelling adopts the European ‘PassivHaus’ philosophy for energy efficiency which results in an ultra low-energy house dispensing with a conventional heating system altogether. Through careful orientation, a compact simple form, high levels of air tightness and a super insulated building fabric the design reduces energy consumption by 80% whilst ensuring excellent internal comfort conditions throughout the year. A balanced mechanical ventilation system with heat recovery is also employed as a key element of the strategy, reducing heating bills and providing cleaner, fresher excellent quality of indoor air. Hot water is then provided from regenerative sources via heat pump with provision for a future solar thermal system.
PROJECT:
Tigh-na-Croit
LOCATION:
Gorstan
CLIENT:
John & Jeanette Fenwick
ARCHITECT:
HLM
STRUCTURAL ENGINEER:
Woolgar Hunter
Suppliers:
Main Contractor:
Urquhart Homes
Photographer:
Keith Hunter
Back to Housing
Browse by Category
Building Archive
- Buildings Archive 2024
- Buildings Archive 2023
- Buildings Archive 2022
- Buildings Archive 2021
- Buildings Archive 2020
- Buildings Archive 2019
- Buildings Archive 2018
- Buildings Archive 2017
- Buildings Archive 2016
- Buildings Archive 2015
- Buildings Archive 2014
- Buildings Archive 2013
- Buildings Archive 2012
- Buildings Archive 2011
- Buildings Archive 2010
- Buildings Archive 2009
- Buildings Archive 2008
- Buildings Archive 2007
- Buildings Archive 2006
Submit
Search
Features & Reports
For more information from the industry visit our Features & Reports section.


