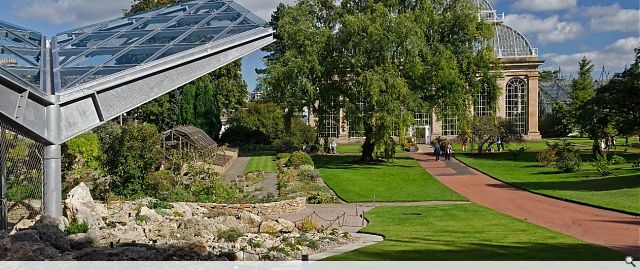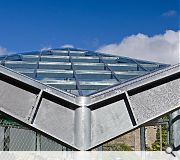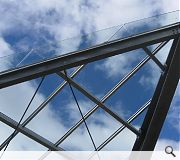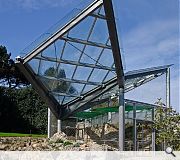Alpine House
This is the first new glasshouse to be built in the Botanic Garden for over thirty years and the only one in Britain dedicated to growing alpine plants in a tufa rockscape. The naturalistic display complements the traditional sand-bed displays in the adjacent glasshouses.
The key design drivers were to respond to the exacting living conditions of these plants and to provide an iconic structure which would act as a landmark in its own right.
Alpine plants naturally grow in cold, windy and dry conditions with an abundance of daylight. The glass umbrella modifies the microclimate by providing shelter from excessive rain and increasing wind speed at ground level while transmitting maximum light. Its shape evokes flowers opening to the sun and the angular mountain tops so prevalent in alpine settings.
The plants are grown in tufa, a type of porous rock. It projects beyond the edges of the glass roof to provide new planting beds and appears to form a base to the new structure.
The structural elements were prefabricated in Belgium and brought to site for erection and glazing and the landscape was carried out by the garden's own horticultural team.
This small but striking project provides the Garden with a dramatic 21st Century addition.
The key design drivers were to respond to the exacting living conditions of these plants and to provide an iconic structure which would act as a landmark in its own right.
Alpine plants naturally grow in cold, windy and dry conditions with an abundance of daylight. The glass umbrella modifies the microclimate by providing shelter from excessive rain and increasing wind speed at ground level while transmitting maximum light. Its shape evokes flowers opening to the sun and the angular mountain tops so prevalent in alpine settings.
The plants are grown in tufa, a type of porous rock. It projects beyond the edges of the glass roof to provide new planting beds and appears to form a base to the new structure.
The structural elements were prefabricated in Belgium and brought to site for erection and glazing and the landscape was carried out by the garden's own horticultural team.
This small but striking project provides the Garden with a dramatic 21st Century addition.
PROJECT:
Alpine House
LOCATION:
20 Inverleith Row, Edinburgh
CLIENT:
Royal Botanic Garden
ARCHITECT:
Smith Scott Mullan
STRUCTURAL ENGINEER:
David Narro Associates
QUANTITY SURVEYOR:
Sweett Group
Suppliers:
Main Contractor:
John Monteith
Back to Public
Browse by Category
Building Archive
- Buildings Archive 2024
- Buildings Archive 2023
- Buildings Archive 2022
- Buildings Archive 2021
- Buildings Archive 2020
- Buildings Archive 2019
- Buildings Archive 2018
- Buildings Archive 2017
- Buildings Archive 2016
- Buildings Archive 2015
- Buildings Archive 2014
- Buildings Archive 2013
- Buildings Archive 2012
- Buildings Archive 2011
- Buildings Archive 2010
- Buildings Archive 2009
- Buildings Archive 2008
- Buildings Archive 2007
- Buildings Archive 2006
Submit
Search
Features & Reports
For more information from the industry visit our Features & Reports section.






