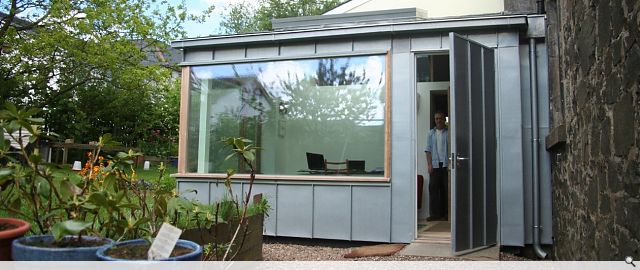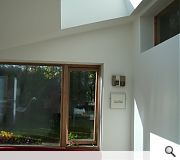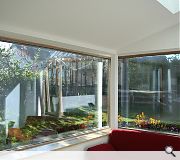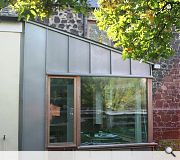Christchurch Hall
The office extension at Christchurch Hall is to the rear of a ‘C’ listed former church built in 1837 for the Congregational Church in Blackridge, West Lothian. The church was converted in the 1980's to a family home. It was considered that gaining Listed Building Consent for the extension would have the best chance of being given to a building design and material that contrasted with the austerity of the stonework of the church. The metallic properties of zinc were considered to be the most workable and practical material and would give the extension a hand-crafted ‘jewellery box’ feel to it. As there would be no economies of scale in the construction of this small office, the design had to work hard to earn its keep.
The extension provides sunlight and daylight into the dark north-facing kitchen through a clerestorey and rooflight (for six months of the year at this latitude, the sun almost sets in the north west). This benefit in itself is almost like having two extensions carried out. The extension provides a valuable office space adjacent to the living/kitchen and also provides a visual and physical relationship to the garden providing access to the greenhouse. The window walls of the extension look out onto a mature oak and apple blossom tree, which fill up the picture windows completely. Indeed, the extension is referred to as ‘The Earthroom’, which is a title taken from a therapeutic space in the Danny Boyle science-fiction film, ‘Sunshine’. Through the use of large glazed elements, you feel very much that you are in an external space, which is essentially very human and a pleasure to work in.
Technically, the detail design of the sunroom and the procurement of the building elements was challenging. Energy conservation regulations greatly influence the design and cost. The glazing is triple-glazed (0.6 U-value) and the roof and walls have a total of 250mm of insulation (and a U-value of 0.18). The design balances the overall proportion of glazing which is desirable, with minimising the total heat loss through the use of the solid walls and roof. The regulations take no account of the onerous effect on smaller extensions i.e. there is no sliding scale in operation where there are only two external wall areas and a small footprint. This therefore required ingenuity in overcoming this difficulty. The detail design of the double-skin external door as a hinged ‘wall’ and a door illustrates this point effectively. Work began on the extension began in October 2013 and was completed by March 2014. Other than the zinc work, the project was mainly self-built and carried out with separate tradesmen.
The extension provides sunlight and daylight into the dark north-facing kitchen through a clerestorey and rooflight (for six months of the year at this latitude, the sun almost sets in the north west). This benefit in itself is almost like having two extensions carried out. The extension provides a valuable office space adjacent to the living/kitchen and also provides a visual and physical relationship to the garden providing access to the greenhouse. The window walls of the extension look out onto a mature oak and apple blossom tree, which fill up the picture windows completely. Indeed, the extension is referred to as ‘The Earthroom’, which is a title taken from a therapeutic space in the Danny Boyle science-fiction film, ‘Sunshine’. Through the use of large glazed elements, you feel very much that you are in an external space, which is essentially very human and a pleasure to work in.
Technically, the detail design of the sunroom and the procurement of the building elements was challenging. Energy conservation regulations greatly influence the design and cost. The glazing is triple-glazed (0.6 U-value) and the roof and walls have a total of 250mm of insulation (and a U-value of 0.18). The design balances the overall proportion of glazing which is desirable, with minimising the total heat loss through the use of the solid walls and roof. The regulations take no account of the onerous effect on smaller extensions i.e. there is no sliding scale in operation where there are only two external wall areas and a small footprint. This therefore required ingenuity in overcoming this difficulty. The detail design of the double-skin external door as a hinged ‘wall’ and a door illustrates this point effectively. Work began on the extension began in October 2013 and was completed by March 2014. Other than the zinc work, the project was mainly self-built and carried out with separate tradesmen.
PROJECT:
Christchurch Hall
LOCATION:
Blackridge
CLIENT:
Private
ARCHITECT:
The Home and Garden Design & Build Company
STRUCTURAL ENGINEER:
WMA
Back to Housing
Browse by Category
Building Archive
- Buildings Archive 2024
- Buildings Archive 2023
- Buildings Archive 2022
- Buildings Archive 2021
- Buildings Archive 2020
- Buildings Archive 2019
- Buildings Archive 2018
- Buildings Archive 2017
- Buildings Archive 2016
- Buildings Archive 2015
- Buildings Archive 2014
- Buildings Archive 2013
- Buildings Archive 2012
- Buildings Archive 2011
- Buildings Archive 2010
- Buildings Archive 2009
- Buildings Archive 2008
- Buildings Archive 2007
- Buildings Archive 2006
Submit
Search
Features & Reports
For more information from the industry visit our Features & Reports section.






