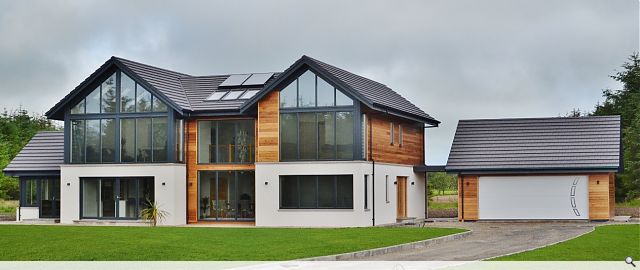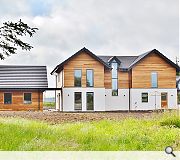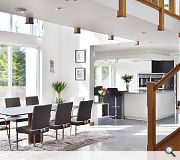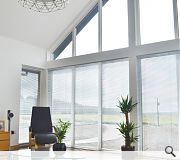Rathen View
Landscaping and setting seems to set architecture apart, yet it is usually the last piece of the puzzle… often the luxury at the end of the project if there is anything left in the budget.
This project is somewhat unusual. The clients had been working on the landscaping and setting of this house long before the house design had even made it to the drawing board. They have formed what is now a mature backdrop of trees that frame the house more than 20 years ago. For many, many years the landscape was maintained tirelessly by the client, ready for the “dream house” that one day might just become their reality.
The tunnel formed by trees that lead to the site heighten the expectation… creating a sense of magic and mystery that is to come… and then you see it! The house stands proud and tells you that it is boldly here. The house is inviting and the timber linings give it real warmth and connection to the landscape.
The house design is unashamedly different from the local architecture and that is what fills the client’s hearts with immense pride and satisfaction in what they have commissioned… a home like no other.
This project is somewhat unusual. The clients had been working on the landscaping and setting of this house long before the house design had even made it to the drawing board. They have formed what is now a mature backdrop of trees that frame the house more than 20 years ago. For many, many years the landscape was maintained tirelessly by the client, ready for the “dream house” that one day might just become their reality.
The tunnel formed by trees that lead to the site heighten the expectation… creating a sense of magic and mystery that is to come… and then you see it! The house stands proud and tells you that it is boldly here. The house is inviting and the timber linings give it real warmth and connection to the landscape.
The house design is unashamedly different from the local architecture and that is what fills the client’s hearts with immense pride and satisfaction in what they have commissioned… a home like no other.
PROJECT:
Rathen View
LOCATION:
Memsie, Fraserburgh
CLIENT:
Robert Irvine
ARCHITECT:
Baxter Design
STRUCTURAL ENGINEER:
Ramsay & Chalmers
INTERIOR DESIGNER:
Robert & Eileen Irvine
Suppliers:
Main Contractor:
Ken Barbour Building & Joinery
Photographer:
Jennie Workman Milne
Back to Housing
Browse by Category
Building Archive
- Buildings Archive 2024
- Buildings Archive 2023
- Buildings Archive 2022
- Buildings Archive 2021
- Buildings Archive 2020
- Buildings Archive 2019
- Buildings Archive 2018
- Buildings Archive 2017
- Buildings Archive 2016
- Buildings Archive 2015
- Buildings Archive 2014
- Buildings Archive 2013
- Buildings Archive 2012
- Buildings Archive 2011
- Buildings Archive 2010
- Buildings Archive 2009
- Buildings Archive 2008
- Buildings Archive 2007
- Buildings Archive 2006
Submit
Search
Features & Reports
For more information from the industry visit our Features & Reports section.






