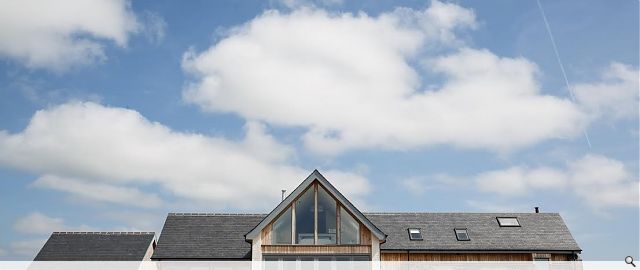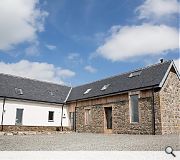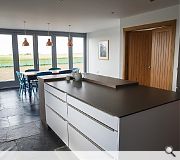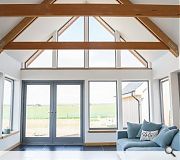East Auchnabo
The design is based on the idea of ‘placing’ a new house inside the existing historic bothy. This idea preserves the history of the place, keeping the bothy visible from the road and at the forefront of the proposal whilst creating a new, contemporary house on the site. AKA believe we have the responsibility to retain the character and heritage of a place and as such, rather than consider the demolition of the existing bothy in favour of a new build, we preferred to look for a creative solution as to how the bothy could be renovated and brought back to life. Not only is the idea of inserting the new build element of the project an aesthetic design feature, it also allows for the new house to be fit for contemporary living.
The house extends towards the West of the existing bothy, primarily to preserve the view of the bothy on approach to the site. The new house extends upwards to allow for a first floor above, and also towards the west of the site to provide additional accommodation and contemporary living areas. The house is made up of traditional rural forms, comprising of a series of inter-linked pitched roofs. The perpendicular wing - which houses the main living areas of the house features large areas of glazing to make the most of solar gain and natural sunlight, as well as capitalise on the fantastic views towards the south.
Materials have also been carefully selected to make obvious which parts of the house are new, so as not to detract from the historic bothy. The new house creates a vibrant and sustainable family home that is contemporary in spirit yet rooted in tradition. By preserving the old bothy for future generations and keeping the story going we believe we have created a dwelling with a real sense of place. It is a highly sustainable dwelling which sits well in the landscape and provides wonderful views.
The house extends towards the West of the existing bothy, primarily to preserve the view of the bothy on approach to the site. The new house extends upwards to allow for a first floor above, and also towards the west of the site to provide additional accommodation and contemporary living areas. The house is made up of traditional rural forms, comprising of a series of inter-linked pitched roofs. The perpendicular wing - which houses the main living areas of the house features large areas of glazing to make the most of solar gain and natural sunlight, as well as capitalise on the fantastic views towards the south.
Materials have also been carefully selected to make obvious which parts of the house are new, so as not to detract from the historic bothy. The new house creates a vibrant and sustainable family home that is contemporary in spirit yet rooted in tradition. By preserving the old bothy for future generations and keeping the story going we believe we have created a dwelling with a real sense of place. It is a highly sustainable dwelling which sits well in the landscape and provides wonderful views.
PROJECT:
East Auchnabo
LOCATION:
Slains, Aberdeenshire
CLIENT:
Private
ARCHITECT:
Annie Kenyon Architects Ltd
Back to Housing
Browse by Category
Building Archive
- Buildings Archive 2024
- Buildings Archive 2023
- Buildings Archive 2022
- Buildings Archive 2021
- Buildings Archive 2020
- Buildings Archive 2019
- Buildings Archive 2018
- Buildings Archive 2017
- Buildings Archive 2016
- Buildings Archive 2015
- Buildings Archive 2014
- Buildings Archive 2013
- Buildings Archive 2012
- Buildings Archive 2011
- Buildings Archive 2010
- Buildings Archive 2009
- Buildings Archive 2008
- Buildings Archive 2007
- Buildings Archive 2006
Submit
Search
Features & Reports
For more information from the industry visit our Features & Reports section.






