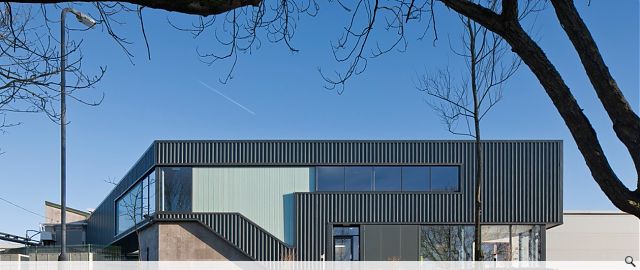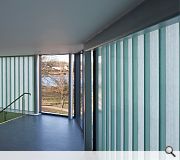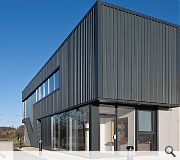Castle MacLellan Foods
A substantial extension to this food production factory located on a beautiful site beside the River Dee in Kirkcudbright. The project involved the addition of new production and storage spaces and extensive refurbishment and reconfiguration of existing internal spaces, external landscaping and on site car parking. A new reception building and bridge link to the upper floor of the existing factory provides a much improved entrance for staff and visitors, addressing the street and adjacent riverside park. We have been worked closely with our clients at Castle MacLellan Foods gaining a through understanding of the complexities of their operation and the final design solution required a precise construction programme in order to allow the existing factory to remain fully operational throughout.
Work commenced on site in January 2014 and the production areas were handed over to the client at the end of September 2014, with full completion achieved in December 2014. The majority of the buildings on the site are simple and pragmatic, however the client agreed that the entrance building should take on a more expressive form. Clad in inexpensive 'industrial' materials it nonetheless has a dynamic and distinctive profile. Where the cranked geometry of the bridge element meets the orthogonal geometry of the reception building large glass panels provide views out to the river. Below this, a load bearing concrete plinth resolves the structural complexities. On the ground floor is a reception and waiting area and on the upper level is an exhibition kitchen, where new products are developed and sampled.
Work commenced on site in January 2014 and the production areas were handed over to the client at the end of September 2014, with full completion achieved in December 2014. The majority of the buildings on the site are simple and pragmatic, however the client agreed that the entrance building should take on a more expressive form. Clad in inexpensive 'industrial' materials it nonetheless has a dynamic and distinctive profile. Where the cranked geometry of the bridge element meets the orthogonal geometry of the reception building large glass panels provide views out to the river. Below this, a load bearing concrete plinth resolves the structural complexities. On the ground floor is a reception and waiting area and on the upper level is an exhibition kitchen, where new products are developed and sampled.
PROJECT:
Castle MacLellan Foods
LOCATION:
Kirkcudbright
CLIENT:
Castle MacLellan Foods
ARCHITECT:
T-A-P
STRUCTURAL ENGINEER:
McColl Associates
QUANTITY SURVEYOR:
Morham & Brotchie
Suppliers:
Main Contractor:
Esh Border Construction
Back to Retail/Commercial/Industrial
Browse by Category
Building Archive
- Buildings Archive 2024
- Buildings Archive 2023
- Buildings Archive 2022
- Buildings Archive 2021
- Buildings Archive 2020
- Buildings Archive 2019
- Buildings Archive 2018
- Buildings Archive 2017
- Buildings Archive 2016
- Buildings Archive 2015
- Buildings Archive 2014
- Buildings Archive 2013
- Buildings Archive 2012
- Buildings Archive 2011
- Buildings Archive 2010
- Buildings Archive 2009
- Buildings Archive 2008
- Buildings Archive 2007
- Buildings Archive 2006
Submit
Search
Features & Reports
For more information from the industry visit our Features & Reports section.





