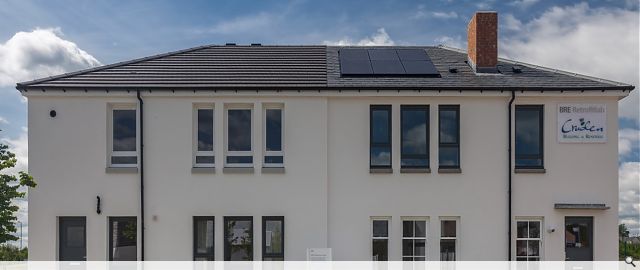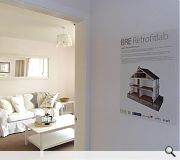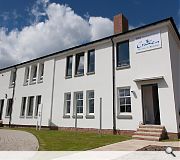Refurbished House
Based on historical design information, the Refurbished House is a full-scale ‘four-in-a-block’ demonstration of replicable retrofit solutions. Each of the four apartments is designed to meet different levels of performance against a modeled baseline, using different materials and technologies. The refurbishments are commercially realistic and practical in terms of cost and occupation. It is a live research and development laboratory which will provide valuable information for the development of a retrofit strategy to tackle the existing building stock in Scotland.
PROJECT:
Refurbished House
LOCATION:
BRE Innovation Park, Ravenscraig
ARCHITECT:
Kraft Architecture
STRUCTURAL ENGINEER:
Hannah Reed Consulting Engineers
SERVICES ENGINEER:
Cruden Building and Renewals
QUANTITY SURVEYOR:
Cruden Building and Renewals
Suppliers:
Main Contractor:
Cruden Building and Renewals
Back to Housing
Browse by Category
Building Archive
- Buildings Archive 2024
- Buildings Archive 2023
- Buildings Archive 2022
- Buildings Archive 2021
- Buildings Archive 2020
- Buildings Archive 2019
- Buildings Archive 2018
- Buildings Archive 2017
- Buildings Archive 2016
- Buildings Archive 2015
- Buildings Archive 2014
- Buildings Archive 2013
- Buildings Archive 2012
- Buildings Archive 2011
- Buildings Archive 2010
- Buildings Archive 2009
- Buildings Archive 2008
- Buildings Archive 2007
- Buildings Archive 2006
Submit
Search
Features & Reports
For more information from the industry visit our Features & Reports section.





