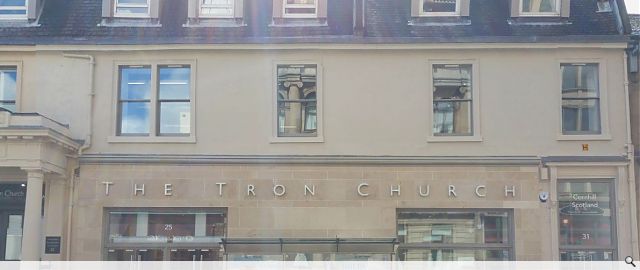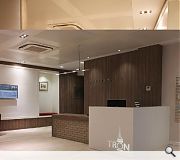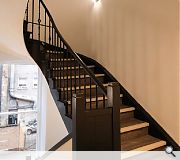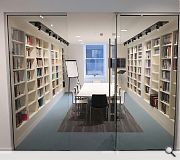Tron Church
he aim of the development was to extend the existing Tron Church operating at 25 Bath Street
into the adjoining derelict premises located at 29 – 33 Bath Street, Glasgow.
The main objectives were to provide:
- Increased usable floor area and facilities for the church
- Provision of an accessible entrance from Bath Street
- Improved accessibility internally (provision of a lift)
- Increased/improved toilet provision
- Improve the buildings thermal performance
- Provision of a visible, coherent building frontage giving the church street presence and tidying up the ad hoc
existing elevation
-Provide a dedicated entrance and defined internal areas for Cornhill Scotland (the teaching college run from the church).
Site
The site is located at the heart of the city centre, within the Central Conservation Area.
The buildings (which are not listed) date back to around 1820 when they were built as residential houses, then around
1894 they were extended to the rear of the site to form “The Central Halls†(a Masonic Hall) occupying No 25, and around
the same time No’s 29-33 were converted to retail use. The Central Halls subsequently became used as Church Halls, then as a Church.
Accessibility
These existing buildings had eight different floor levels with no
passenger lift, nor level street access from Bath
Street.
The proposals incorporate the following items aimed at
addressing the accessibility issues:
- A new set of entrance doors at Bath Street pavement level
- An internal wheelchair lift linking the street entrance
to the main ground floor level, thereafter access to the main
accommodation areas is to be provided by a new passenger lift
located in the existing lightwell.
.
Facilities
The proposals incorporate the formation of new male and female
toilets, accessible wc, baby changing room as well as new multi purpose rooms, a cafe, common room,
offices and college library/ teaching facilities.
Bath Street Elevation
The stonework to the main facade and portico was repaired, repainted and cornices/ window pediments clad in lead.
New replacement sash and case timber windows were installed as well as timber dormer
architrave/pediments.
At ground floor level, between the two existing entrances (to
No 25 and No33 respectively) a new limestone masonry element was
introduced to provide a simplified, coherent street frontage.
New glazed shopfronts were incorporated into this
panel, with the one to the east lowered to pavement level to
facilitate level access from Bath Street. This new access screen
has become the main entrance to the building.
The completed building has been fitted with new signage and has provided the Church with an increased street presence as well as a user friendly
street entrance.
into the adjoining derelict premises located at 29 – 33 Bath Street, Glasgow.
The main objectives were to provide:
- Increased usable floor area and facilities for the church
- Provision of an accessible entrance from Bath Street
- Improved accessibility internally (provision of a lift)
- Increased/improved toilet provision
- Improve the buildings thermal performance
- Provision of a visible, coherent building frontage giving the church street presence and tidying up the ad hoc
existing elevation
-Provide a dedicated entrance and defined internal areas for Cornhill Scotland (the teaching college run from the church).
Site
The site is located at the heart of the city centre, within the Central Conservation Area.
The buildings (which are not listed) date back to around 1820 when they were built as residential houses, then around
1894 they were extended to the rear of the site to form “The Central Halls†(a Masonic Hall) occupying No 25, and around
the same time No’s 29-33 were converted to retail use. The Central Halls subsequently became used as Church Halls, then as a Church.
Accessibility
These existing buildings had eight different floor levels with no
passenger lift, nor level street access from Bath
Street.
The proposals incorporate the following items aimed at
addressing the accessibility issues:
- A new set of entrance doors at Bath Street pavement level
- An internal wheelchair lift linking the street entrance
to the main ground floor level, thereafter access to the main
accommodation areas is to be provided by a new passenger lift
located in the existing lightwell.
.
Facilities
The proposals incorporate the formation of new male and female
toilets, accessible wc, baby changing room as well as new multi purpose rooms, a cafe, common room,
offices and college library/ teaching facilities.
Bath Street Elevation
The stonework to the main facade and portico was repaired, repainted and cornices/ window pediments clad in lead.
New replacement sash and case timber windows were installed as well as timber dormer
architrave/pediments.
At ground floor level, between the two existing entrances (to
No 25 and No33 respectively) a new limestone masonry element was
introduced to provide a simplified, coherent street frontage.
New glazed shopfronts were incorporated into this
panel, with the one to the east lowered to pavement level to
facilitate level access from Bath Street. This new access screen
has become the main entrance to the building.
The completed building has been fitted with new signage and has provided the Church with an increased street presence as well as a user friendly
street entrance.
PROJECT:
Tron Church
LOCATION:
25 VBath Street, Glasgow
ARCHITECT:
Wilson + Gunn
STRUCTURAL ENGINEER:
Woolgar Hunter
SERVICES ENGINEER:
Atelier10
QUANTITY SURVEYOR:
Gleeds
Suppliers:
Main Contractor:
Redpath Construction
Back to Interiors and exhibitions
Browse by Category
Building Archive
- Buildings Archive 2024
- Buildings Archive 2023
- Buildings Archive 2022
- Buildings Archive 2021
- Buildings Archive 2020
- Buildings Archive 2019
- Buildings Archive 2018
- Buildings Archive 2017
- Buildings Archive 2016
- Buildings Archive 2015
- Buildings Archive 2014
- Buildings Archive 2013
- Buildings Archive 2012
- Buildings Archive 2011
- Buildings Archive 2010
- Buildings Archive 2009
- Buildings Archive 2008
- Buildings Archive 2007
- Buildings Archive 2006
Submit
Search
Features & Reports
For more information from the industry visit our Features & Reports section.






