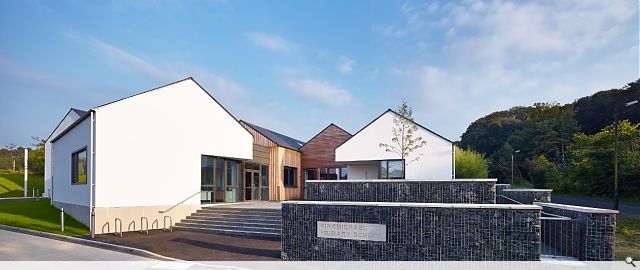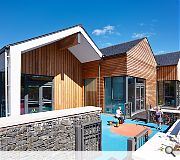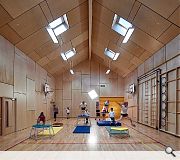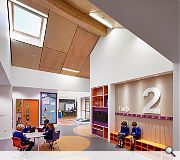Kirkmichael Primary
The new Kirkmichael Primary School promotes a locally distinctive and contemporary design inspired by South Ayrshire’s rural character. The building form is an interpretation of disaggregated farm-steadings, linked and clustered in a nucleated form to define and control movement within the new school.
Designed to sensitively balance security whilst ensuring a welcoming, functional and sophisticated environment, the variety of spatial experiences encourage and stimulate social and educational interaction.
Utilising symmetrically pitched roofs over simple linear narrow plan forms and flat, minimally articulated facades with a greater mass of wall to window, sensitively integrates the design into the setting and landscape. External finishes of render, timber, stone and slate create a modern contemporary style with clipped edges to minimise complicated interfaces, provide a robust, hard wearing and low maintenance finish replicating the traditional vernacular style.
Internally, open and bright teaching and break out areas benefit from building volumes with a permeable edge to all spaces ensuring an interactive and inclusive environment.
Designed to sensitively balance security whilst ensuring a welcoming, functional and sophisticated environment, the variety of spatial experiences encourage and stimulate social and educational interaction.
Utilising symmetrically pitched roofs over simple linear narrow plan forms and flat, minimally articulated facades with a greater mass of wall to window, sensitively integrates the design into the setting and landscape. External finishes of render, timber, stone and slate create a modern contemporary style with clipped edges to minimise complicated interfaces, provide a robust, hard wearing and low maintenance finish replicating the traditional vernacular style.
Internally, open and bright teaching and break out areas benefit from building volumes with a permeable edge to all spaces ensuring an interactive and inclusive environment.
PROJECT:
Kirkmichael Primary
LOCATION:
14 Woodside Avenue, Kirkmichael
ARCHITECT:
Holmes Miller
STRUCTURAL ENGINEER:
Goodson Associates
SERVICES ENGINEER:
TUV SUD Limited
QUANTITY SURVEYOR:
Brown & Wallace
Suppliers:
Main Contractor:
Clark Contracts
Back to Education
Browse by Category
Building Archive
- Buildings Archive 2024
- Buildings Archive 2023
- Buildings Archive 2022
- Buildings Archive 2021
- Buildings Archive 2020
- Buildings Archive 2019
- Buildings Archive 2018
- Buildings Archive 2017
- Buildings Archive 2016
- Buildings Archive 2015
- Buildings Archive 2014
- Buildings Archive 2013
- Buildings Archive 2012
- Buildings Archive 2011
- Buildings Archive 2010
- Buildings Archive 2009
- Buildings Archive 2008
- Buildings Archive 2007
- Buildings Archive 2006
Submit
Search
Features & Reports
For more information from the industry visit our Features & Reports section.






